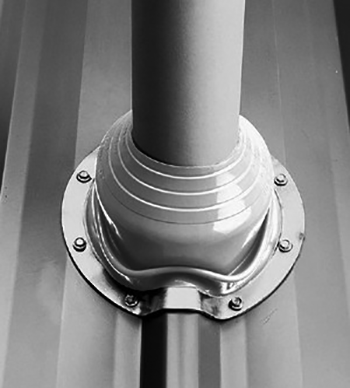Aesthetically, flashing and capping creates sharp lines and enhances the visual edge to a building. Practically, flashings and cappings ensure that the building is watertight at ridges, valleys, changes in pitch, corners, penetrations, windows and doors.
Flashings and cappings are either transverse or longitudinal, running across or parallel to the valleys of the sheeting. Transverse flashing requires notching to fit snugly with the sheeting profile, while longitudinal flashing is simply turned down to suit the depth of the sheeting. Applications for flashing and capping include parapet flashing, flashing at changes in pitch, ridge capping and fascia capping.
Materials
Existing lead flashings must not come in contact with COLORBOND® or ZINCALUME® sheeting. Refer to section “Direct Contact Between Metals” for appropriate flashing materials.
Flashing for Roof Penetrations
There are many different ways of approaching the flashing of large roof penetrations, therefore each penetration should be assessed individually. Most commonly, large roof penetrations utilize a flat tray and sleeve or an apron flashing with a head gutter. Both methods produce the same result; redirecting the water to prevent damming in valleys of sheeting. Large penetrations may require additional supports for the roof sheeting depending on the sheeting profile. Foot traffic on apron flashings should always be avoided.
Pipe penetrations of up to 300mm in diameter can be flashed using a flexible Ethylene Propylene Diene Monomer (EPDM) flanged sleeve or a flanged cylindrical sleeve covered by a tapered skirt. If the penetration blocks any valley resulting in the damming of water on the high side, it is important that it be treated as a large penetration with a tray ramp or head gutter across the high side. EPDM flanged sleeves should be installed to manufactures specifications.
Turning of Roof Sheeting Ends
In order to prevent water from draining into the building at the high and low points of the roof, the sheeting ends must be turned. Specific tools are recommended for each sheeting profile, as care must be taken not to damage the sheeting finishes.
At high points, particularly on low-pitched roofs, wind can drive water up the roof sheeting under the capping or flashing. The procedure of turning up or stop ending the valleys of the roof sheeting by 90° beneath the flashing or capping will prevent water from draining into the building. Turning up of sheeting can be undertaken once the sheeting is in place provided there is a minimum of 50mm clearance for the tools to be manoeuvred. If sufficient room is not available the procedure must be preformed prior to fitting of sheets. Allowances should be made to the required length of the sheeting for turning up.
Similarly at the low end of the sheeting wind can force water up under flat ends of sheeting and into the building. In the same way as turning up, the valleys of the sheeting must be turned down or lipped by 20°. This also prevents the water from overshooting the gutters. Once again this procedure can be carried out once the sheeting is in place provided that the tools can be manoeuvred.
Stop Ends
Water, vermin and birds may also enter the building through the space created between the crests of the sheeting and the underlying supports. Fielders® KingKlip 700® concealed fix roof sheeting comes with in-built anti-vermin bird proofing tabs incorporated in the clip design, however end stops should be considered for all other roof sheeting profiles. End stops should be fire resistant and water-resistant and should be positioned as an eaves closure, where required. Fielders have a range of Closed cell foam infills suitable for end stops.
Notching
Flashing or capping should be notched to fit the sheeting profile with tin snips.
Walls
Wall cladding requires flashing similar to roof sheeting as wind can drive rain into the building around windows, doors and external corners.
Bush Fire Protection
To ensure bush fire protection, all wall and roof flashing must be closely fitted. It is also recommended that fire resistant insulation material be installed. Installation of Fielders® WaterGate in the gutters prevents leaves from building up, lowering the risk of fires (see section “WaterGate”). For more information refer to AS 3959 : 2009 Construction of Buildings in Bush Fire-prone Areas.
