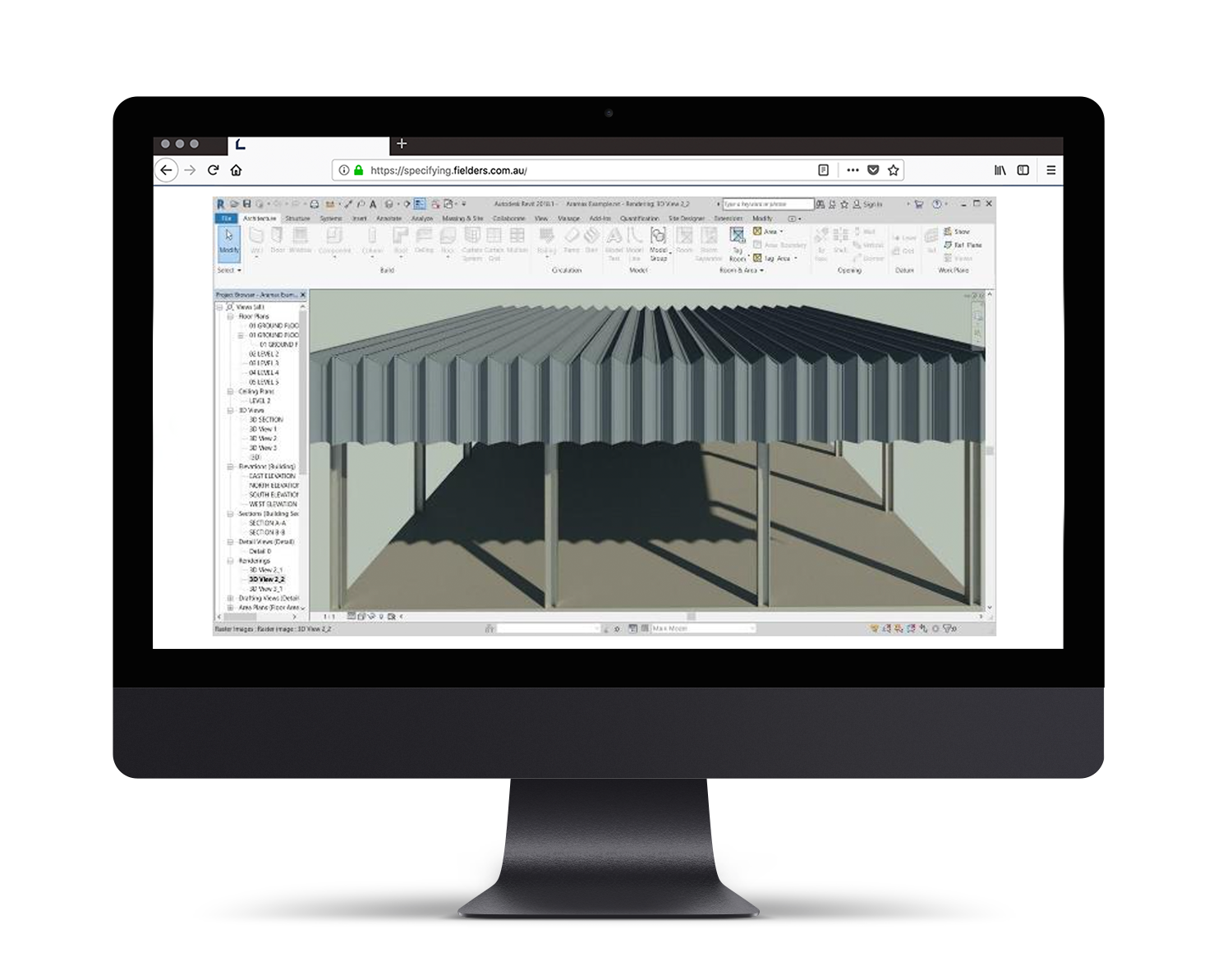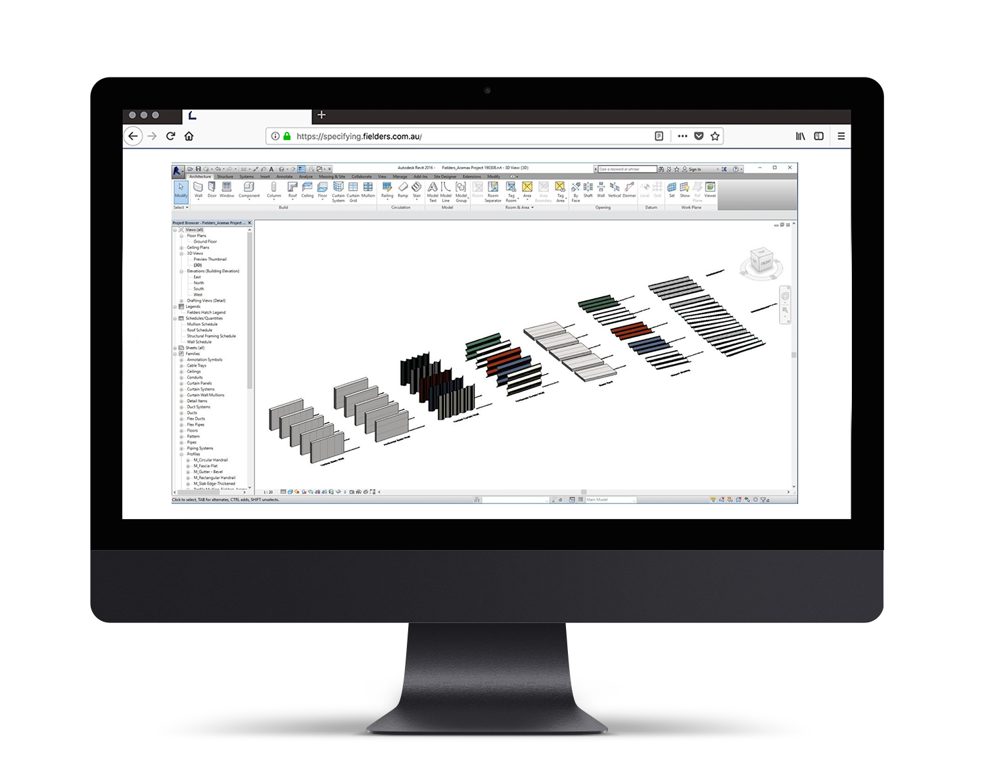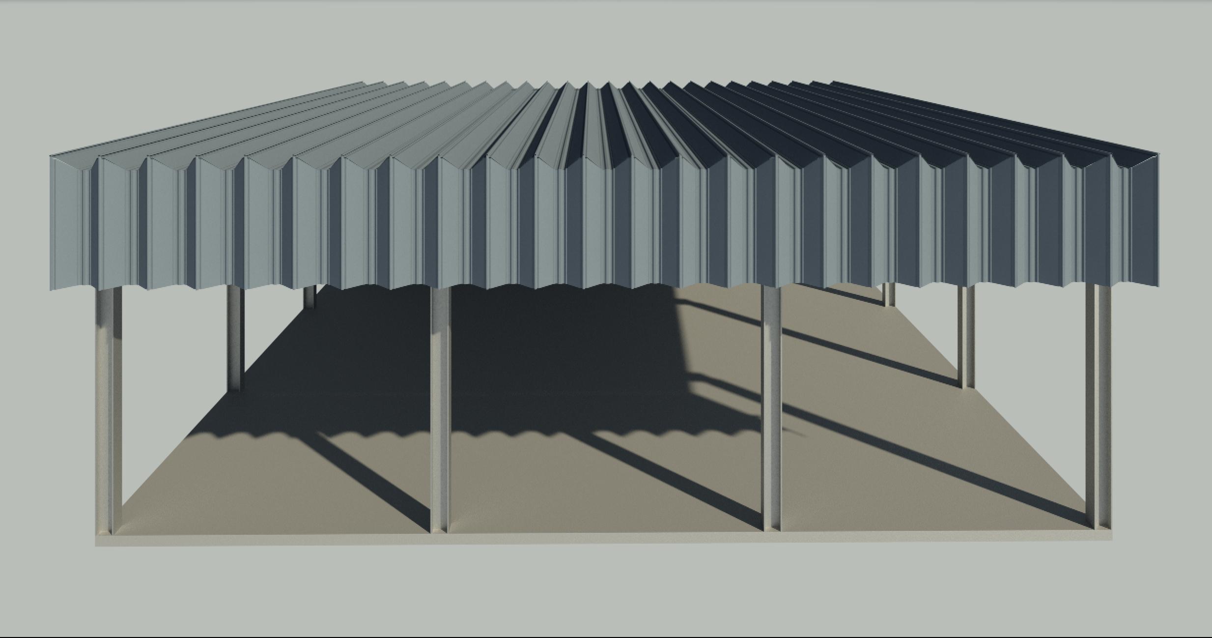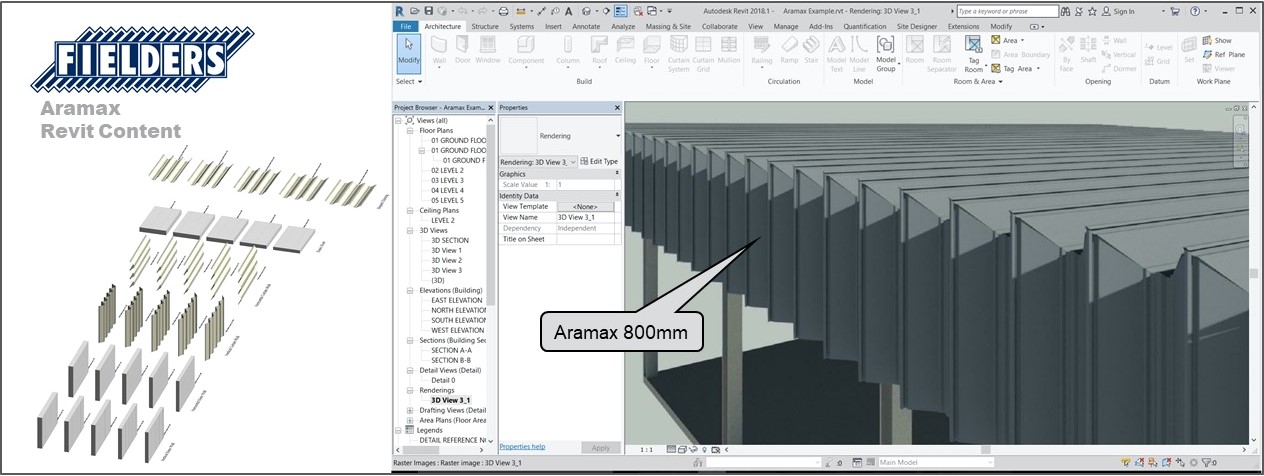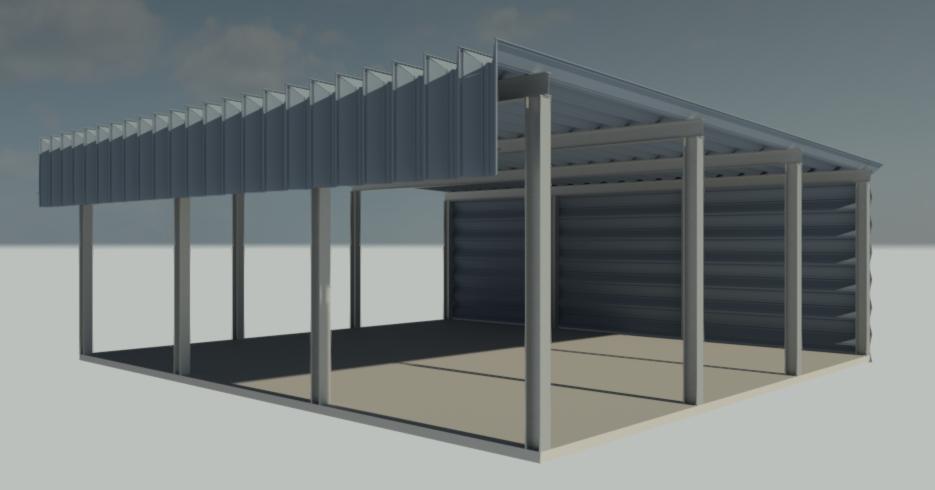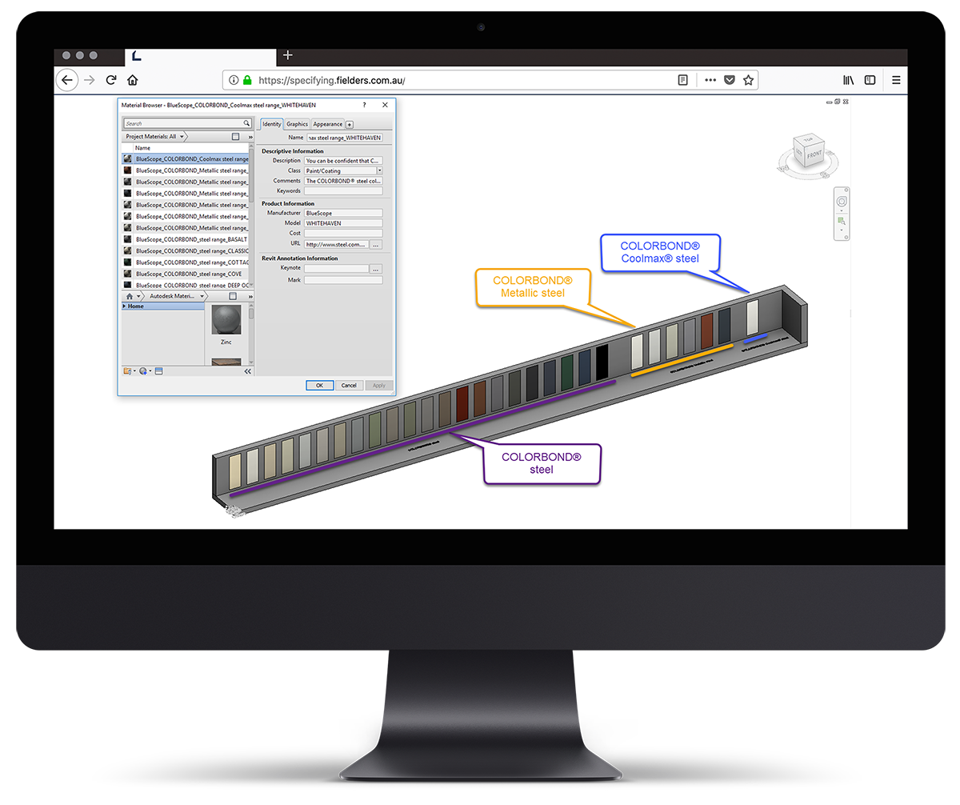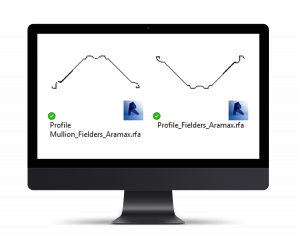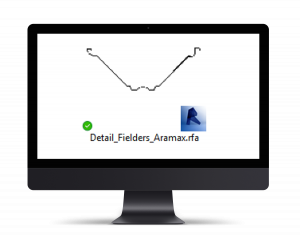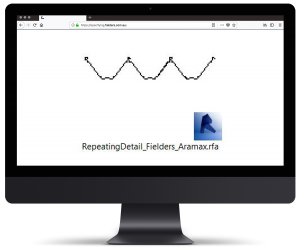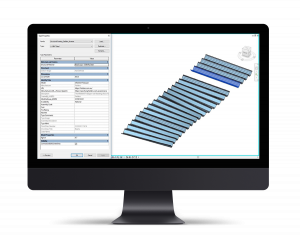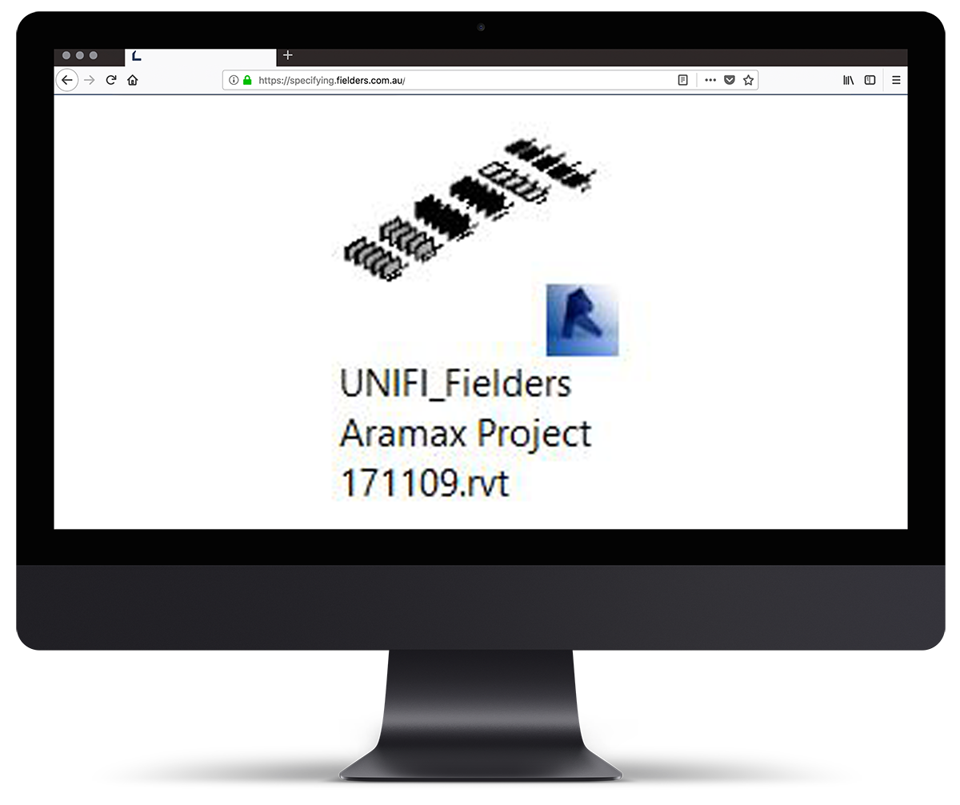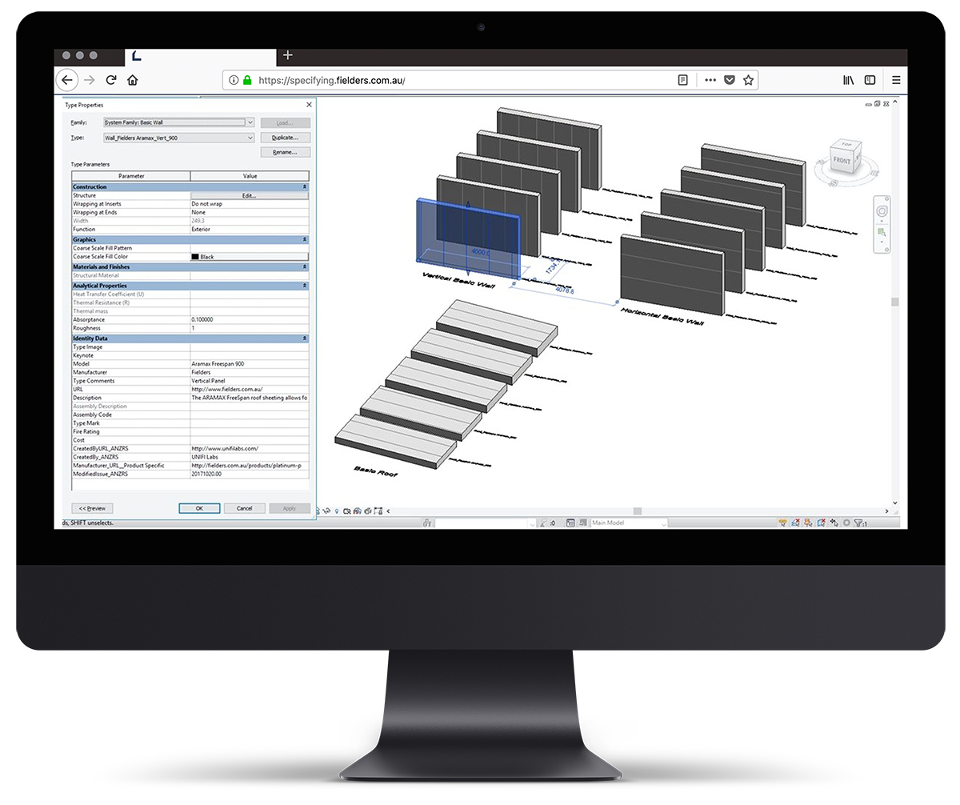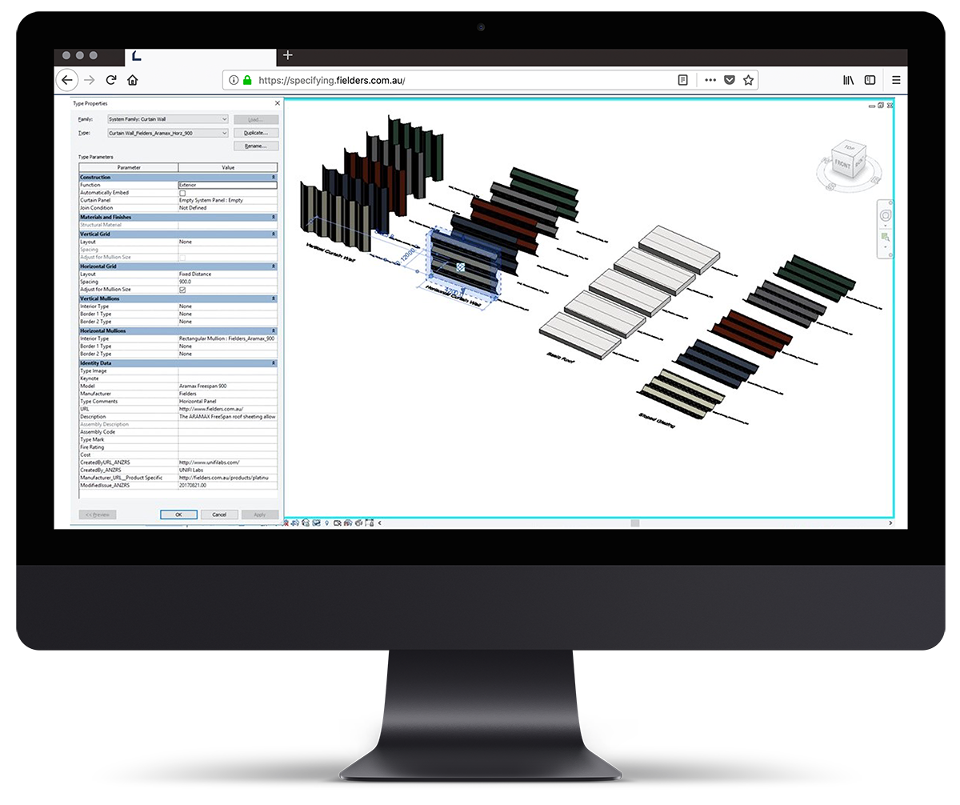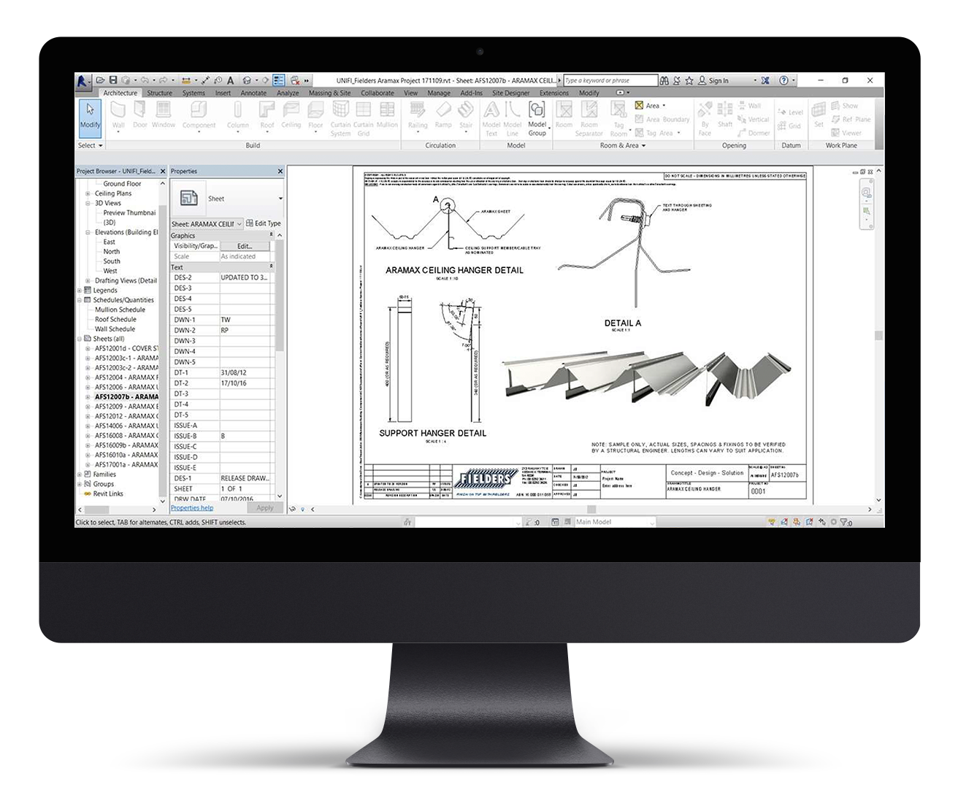ARAMAX® Revit Content Introduction & User Guide
Our user guide provides a detailed insight into the Revit content library supplied by Fielders for Fielders ARAMAX®. This parametric content is comprised of both System and Loadable Revit families, all created natively in Revit, allowing users the ability to design and document Fielders ARAMAX® structural roofing and walling.
Also covered in this guide is an overview of the Revit content development methodologies used by IGS BIM Solutions and Fielders in creating the Revit families, ensuring a consistent, robust and reliable Revit library. Ultimately, the Fielders ARAMAX® Revit families should require minimal, firm-specific localisation /standardisation to become the ‘go-to’ Revit families when structural roofing and walling solutions are required in a Revit project.
File access
ARAMAX® Revit Family Creation Considerations
1.0 ARAMAX® Revit Family Creation Considerations
ARAMAX® Revit families have been created to a consistent, high standard with the objective of finding a balance between complexity of use, functionality, documentation output, file size and performance in a project environment. Primary content creation insights and considerations are listed below:
- Families supplied in Revit 2016 format.
- Native Revit geometry used throughout, included nested families e.g. no AutoCAD or SAT files, etc.)
- Consistent family and shared parameters (ANZRS, standard UNIFI and FIELDERS parameters) have been used sparingly, allowing ARAMAX® attributes to be scheduled in the Revit project environment.
- ANZRS-based subcategories and additional ARAMAX®-specific subcategories (names only) have been applied to all geometry and linework. Resulting families allow users to fully customise how the cladding documents in a Revit project via View Templates and overrides.
- Reference Planes have been applied, named, tidied and set to the correct ‘Is Reference’. Thought has been given to the likely end-user requirements in placement/alignment and dimensioning of the families.
- All Warnings have been reviewed and removed where possible.
- The families have been fully Purged and all additional Materials, Line Patterns and Fill Patterns removed.
- Logical and consistent Type naming has been applied across all families.
- Family file sizes have been optimised to be relatively small in content of the family’s overall capabilities, minimising the burden of ARAMAX® families in Revit projects.
ARAMAX® Freespan Revit Content Library Overview
The ARAMAX® Revit content library is broken up into the following Revit components:
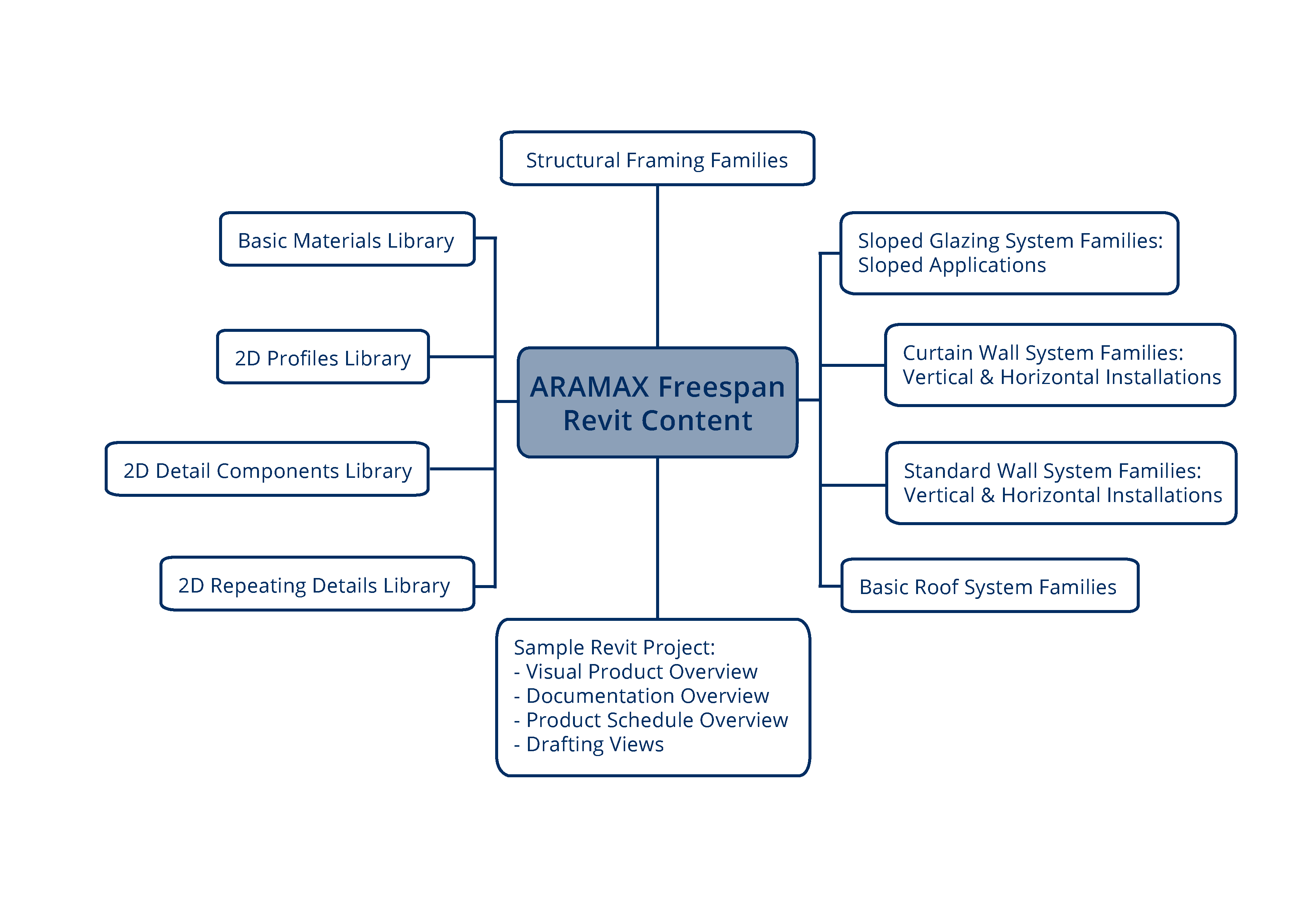
Revit library metrics and intended use of each component are listed below:
2.1 Product Ranges
ARAMAX® is produced as 800mm cover width, however, due to its flexibility can be manipulated to any cover width between 700mm to 900mm. ARAMAX® Revit families have been set up to enable users to enter the cover width they desire, with minimum and maximum limits written in to the parameter formulas. Eg: If user was to enter a cover width of 675mm, the profile will default to 700mm, and if user was to enter a cover width of 980mm, the profile will default to 900mm.
2.2 Basic Materials Library
Twenty-nine very basic, non-intrusive COLORBOND® steel materials have been included in the Revit library. All unused material assets have been deleted from the families and all material assets purged where possible.
BlueScope® 550MPa Steel and BlueScope® Aluminium materials have also been included in the Structural Framing families as unique material identifiers (change this material type to your selected COLORBOND® colour after inserting the family into your project).
2.3 Profile Families
Two Profile families have been provided which form the ‘building blocks’ behind the System families. Mullions in the System Curtain Wall and Sloped Grazing families are created from the Mullion family, whilst the other family types have been created using the generic profile. The generic Profile family can also be used in other System Families to create custom ARAMAX® designs. Both families have full cover width flexibility between 700mm to 900mm, with minimum and maximum limits written in to the parameter formula’s.
Note: The Structural Framing families have been created with extra profiles to enable the use of Course, Medium and Fine Levels of Detail functionality.
2.4 Detail Items
Detail Items has been created to aid in 2D detailing of your Revit projects. It has an instance parameter created to allow full cover width flexibility between 700mm to 900mm, with minimum and maximum limits written in to the parameter formulas.
2.5 Repeating Details
A Repeating Detail has been included to further assist in 2D Revit project documentation. It also has an instance parameter created to allow full cover width flexibility between 700mm to 900mm, with minimum and maximum limits written in to the parameter formulas.
2.6 Structural Framing
Aramax has been created as Structural Framing to also help assist with 3D modelling, 3D fabrication detailing and documentation. Included are 2 family files:
• Structural Framing_Fielders_Aramax, used for basic square/rectangular shapes.
• Structural Framing_Fielders_Aramax Fully Adjustable, used where there is a requirement to have tapered sheets.
In each family file, Aramax has been broken into 4 different family types to reflect different material & thicknesses. A kg/Lm parameter has been included to allow the user to calculate the weight of each panel.
2.7 Sample Revit Projects
One Revit project has been created containing 5x profile sizes set up – 700mm, 750mm, 800mm, 850mm and 900mm. In addition to all the items listed above, the following items are also documented and available in the sample Revit project file. All these Revit assets can be copied & pasted into another Revit project.
2.7.1 Preconfigured Standard Wall and Roof System Families
Five standard Wall System Families and 5x Standard Roof System Families allow users to very basically document ARAMAX® Cladding products. Standard Wall and Roof Families are set to the correct thickness for the given product and allow for square metre take-off schedules. Standard Walls and Roofs are a good solution for large installations where the ARAMAX® Curtain Wall Systems Families can be too ‘processor intensive' for the specific project application.
2.7.2 Preconfigured Curtain Wall & Sloped Glazing System Families
5x Standard Curtain Wall System Families and 5x Sloped Glazing System Families both work in a similar fashion to each other. They allow users to apply roof and wall cladding systems with an accurate representation of the profile.
2.7.3 Revit Drafting Views
Revit drafting views have been included and set up on Title blocks in the ARAMAX® Revit Project file. These standard ARAMAX® details have been completed in native Revit linework and include 3D images to assist the user when documenting design intent in their project.
To load the relevant drafting views/sheets into your project, change the title block to your own and it is ready for use.
3.0 ARAMAX® Sample Revit Projects Insight
The ARAMAX® sample Revit project contains the following items that can be copied & pasted into your Revit projects.
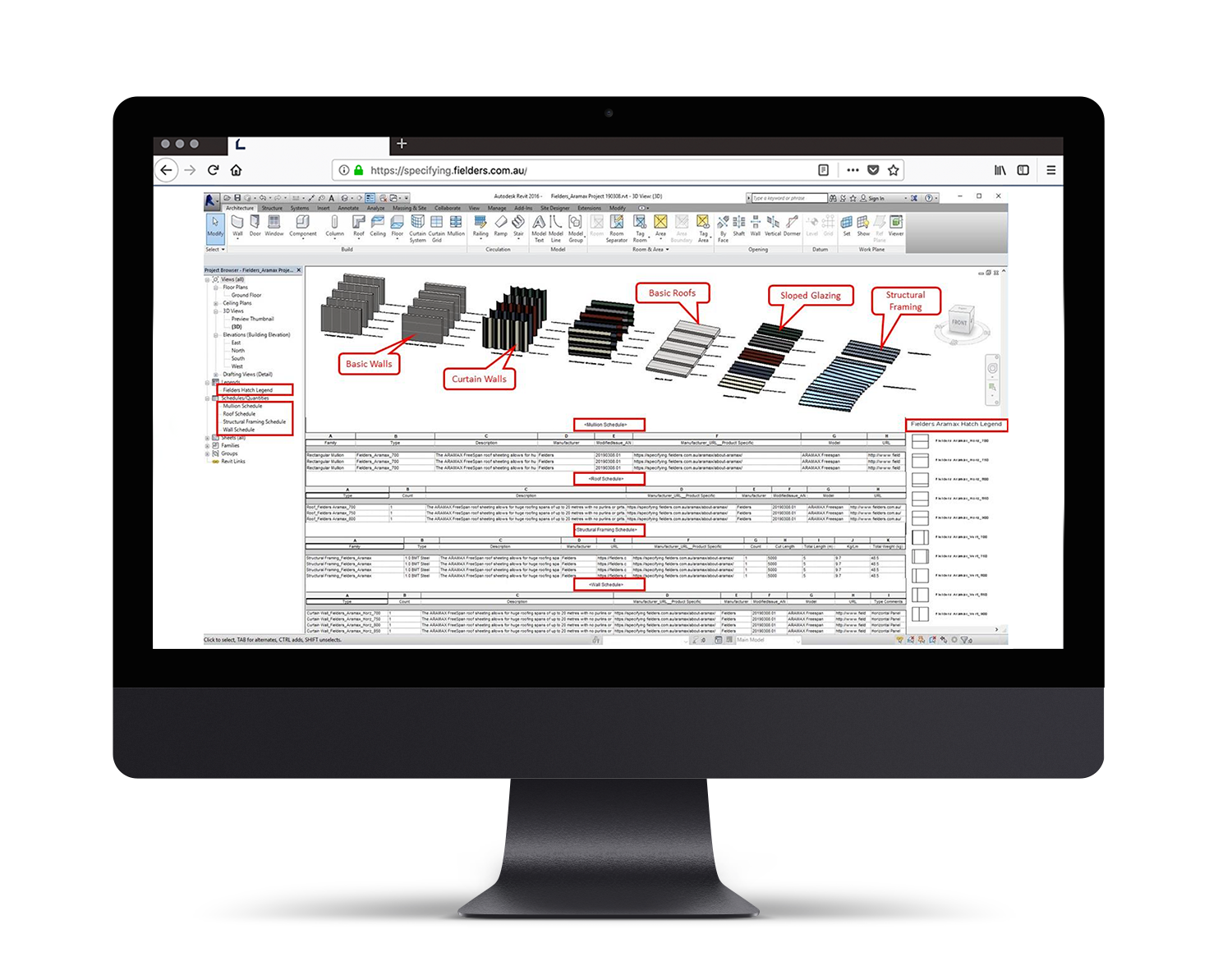
4.0 ARAMAX® Revit Content Selection & Key Parameters
At all times it is recommended users familarise themselves with the most up-to-date ARAMAX® product literature at https://specifying.fielders.com.au or speak to a Fielders representative.
The ARAMAX® Revit library has been created with the following end-user workflow in mind:
4.1 Range Selection
What product do I require?
- • ARAMAX® 700mm cover width
- • ARAMAX® 750mm cover width
- • ARAMAX® 800mm cover width
- • ARAMAX® 850mm cover width
- • ARAMAX® 900mm cover width
Note: the above cover widths have been created for users in the Project file already. Unique cover widths can also be created throughout all the families, with min 700mm and max 900mm cover width parameters enabled so users cannot create a cover width outside of this range. Eg: If user was to enter a cover width of 675mm, the profile will default to 700mm, and if user was to enter a cover width of 980mm, the profile will default to 900mm.
4.2 Family Type Selection
Depending on what is required to best document your project, the following options are available:
- A preconfigured System Family of the product stored in the sample Revit project.
- An individual Profile Family supplied to develop your own System Families.
- A 2D Repeating Detail Family can also be utilised.
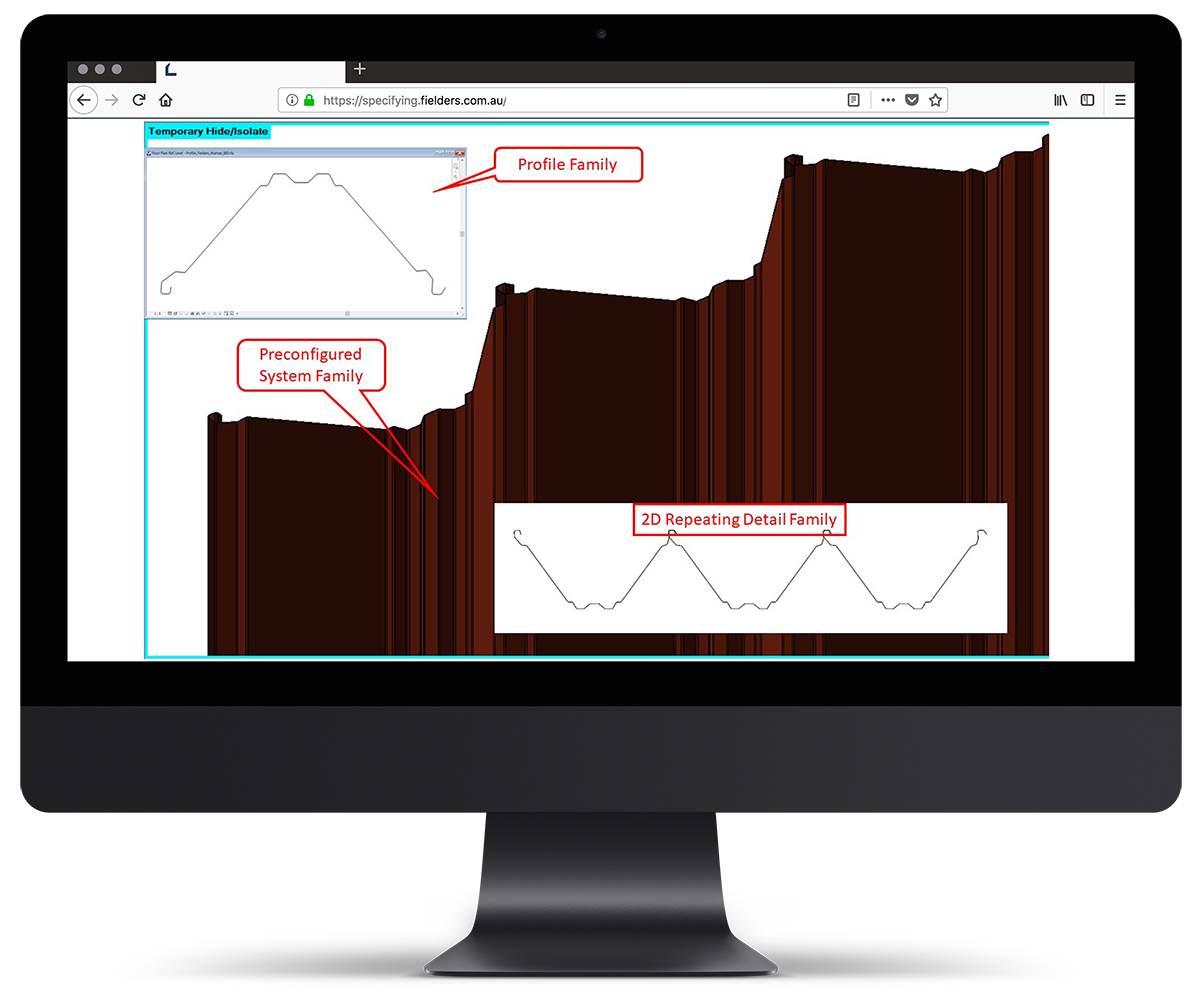
4.3 Basic Wall & Roof System Family Insight
The Basic Wall & Basic Roof System Families are simply modelled on the wall thickness equal to the cladding thickness and include a hatch pattern to symbolize the cover width of the product.
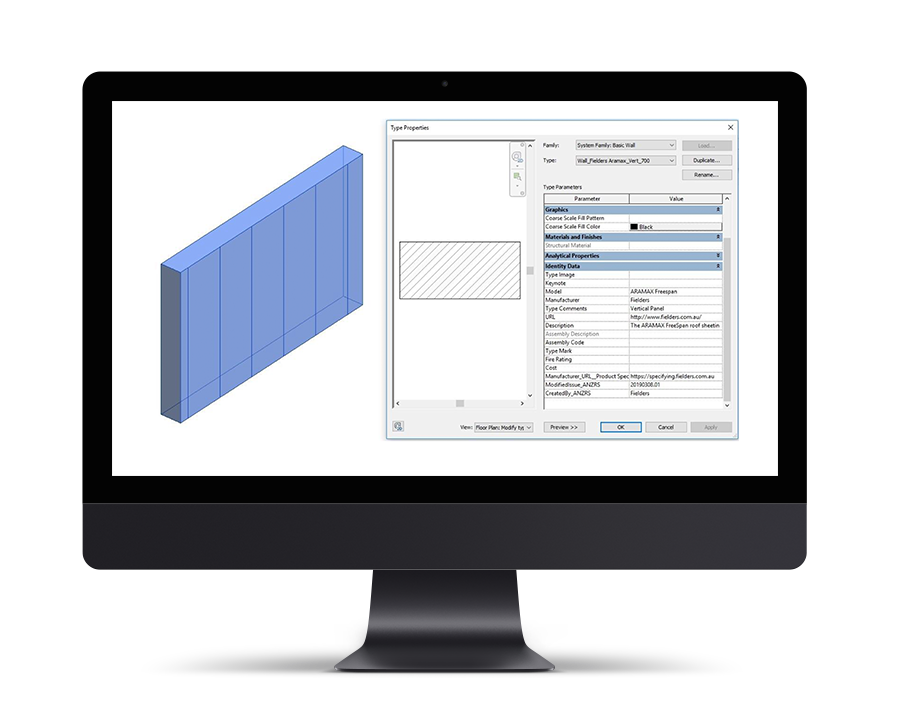
4.4 Curtain Wall & Sloped Glazing System Family Insight
The Curtain Wall and Sloped Glazing (for applicable products) allow users to automatically create a wide variety of different ARAMAX® product combinations. The 900 and 700 profile sizes provided in the sample Revit project demonstrate the maximum & minimum profile sizes, whilst the 750, 800 and 850 have been provided as extra profile examples.
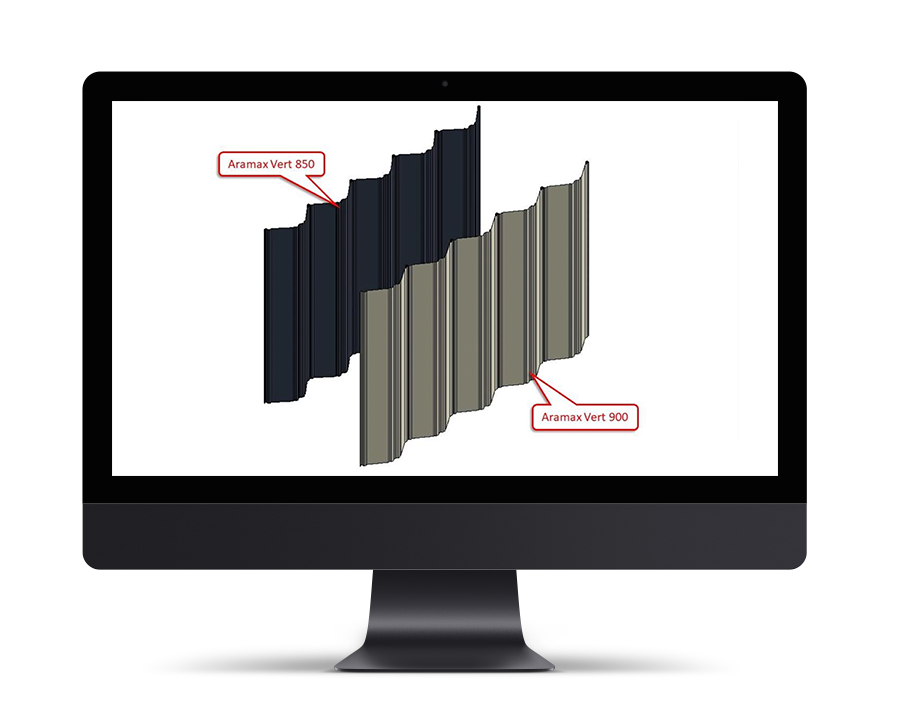
If any other sizes in between the minimum and maximum are required, the steps outlined below can be followed. This process is demonstrated using Curtain Walls, however, the same principles apply to the supplied Sloped Glazing System Families:
4.4.1. Unpin one of the Curtain Wall Mullions
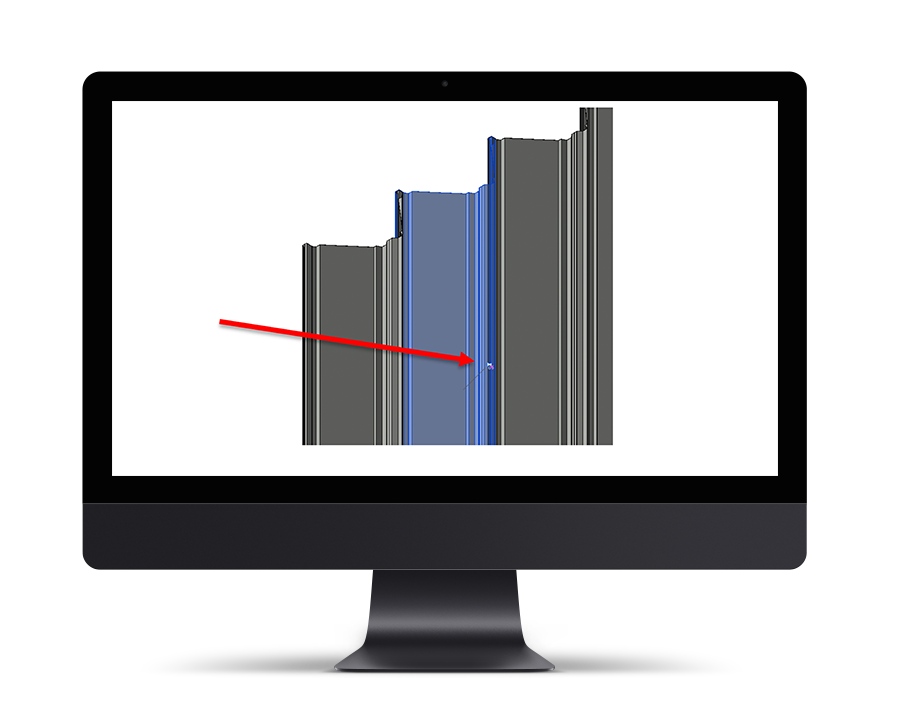
4.4.2. Edit the Mullion, duplicate it and create a new Type to match the new Mullion size (ensure it is within the minimum and maximum specifications). Then click OK.
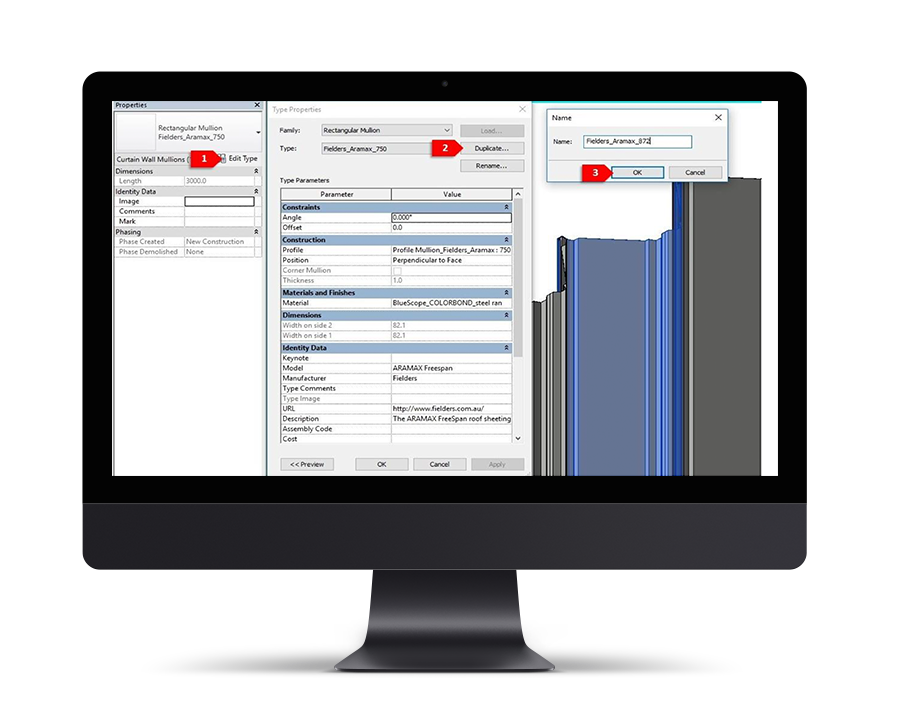
4.4.3. Navigate to Profiles and create a new Type and label appropriately (ensure it is within the minimum and maximum specifications)
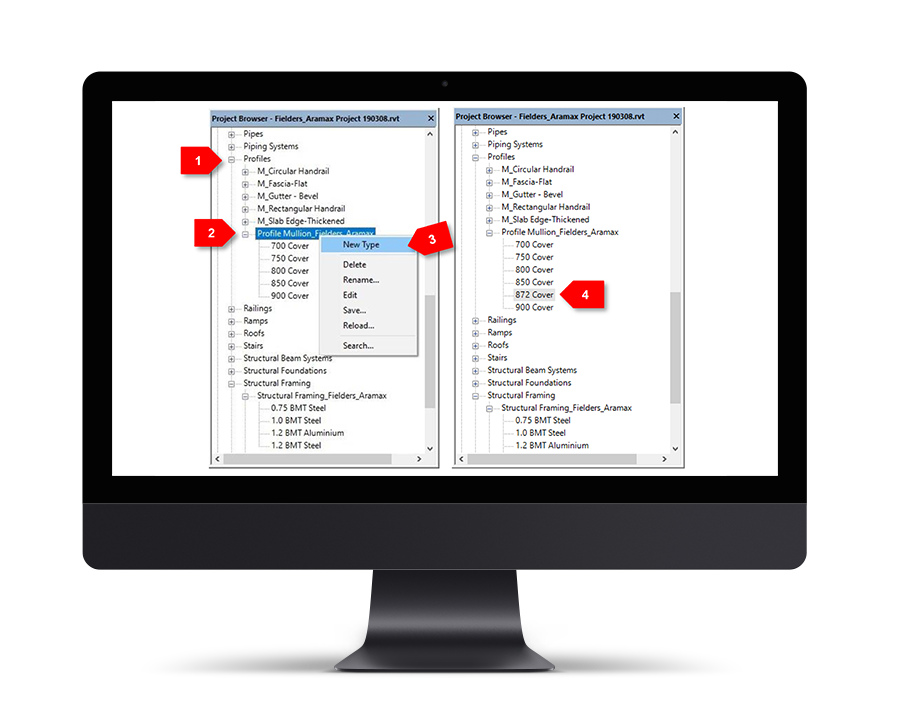
4.4.4. Double click on the new Type created and update the Cover_Width parameter appropriately (ensure it is within the minimum and maximum specifications – if it is not it will default to the min and max allowable). Click OK.
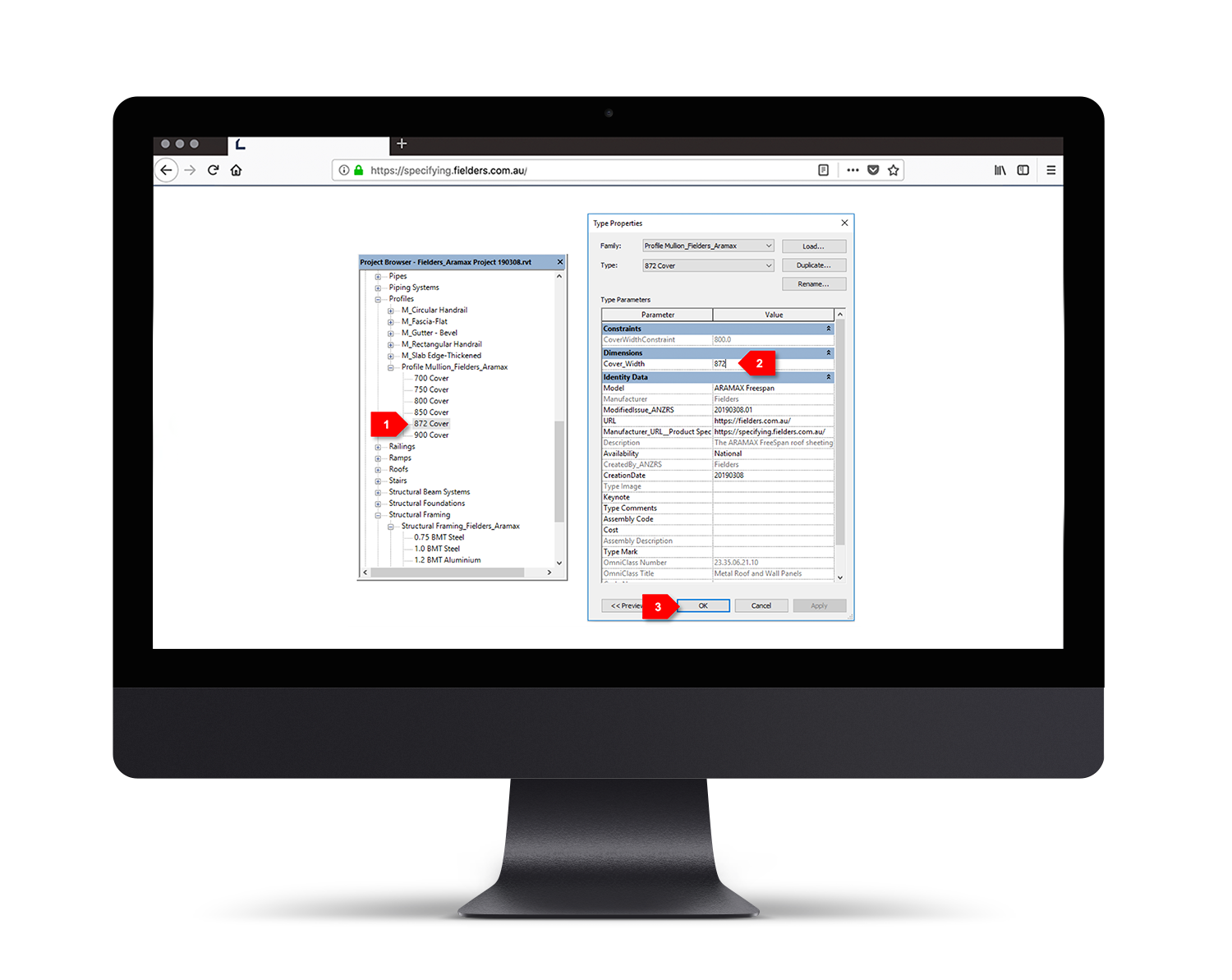
4.4.5. Now click on the unpinned Mullion from Step 1 and apply the new 350 Profile to the 350 Mullion Family. Click OK.
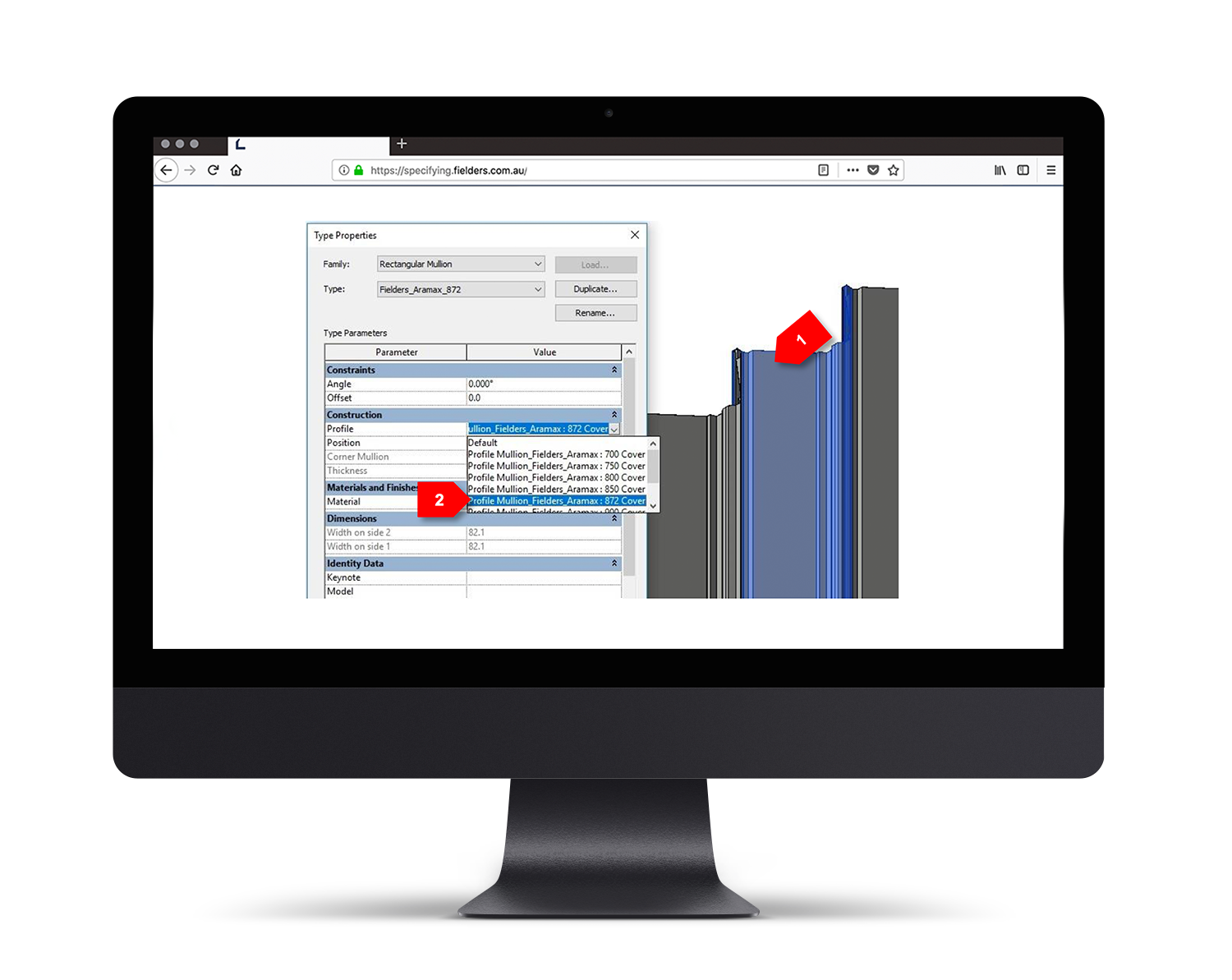
4.4.6. Select the Curtain Wall in the project. Edit Type, Duplicate, rename to match the new 350 Type. Click OK.
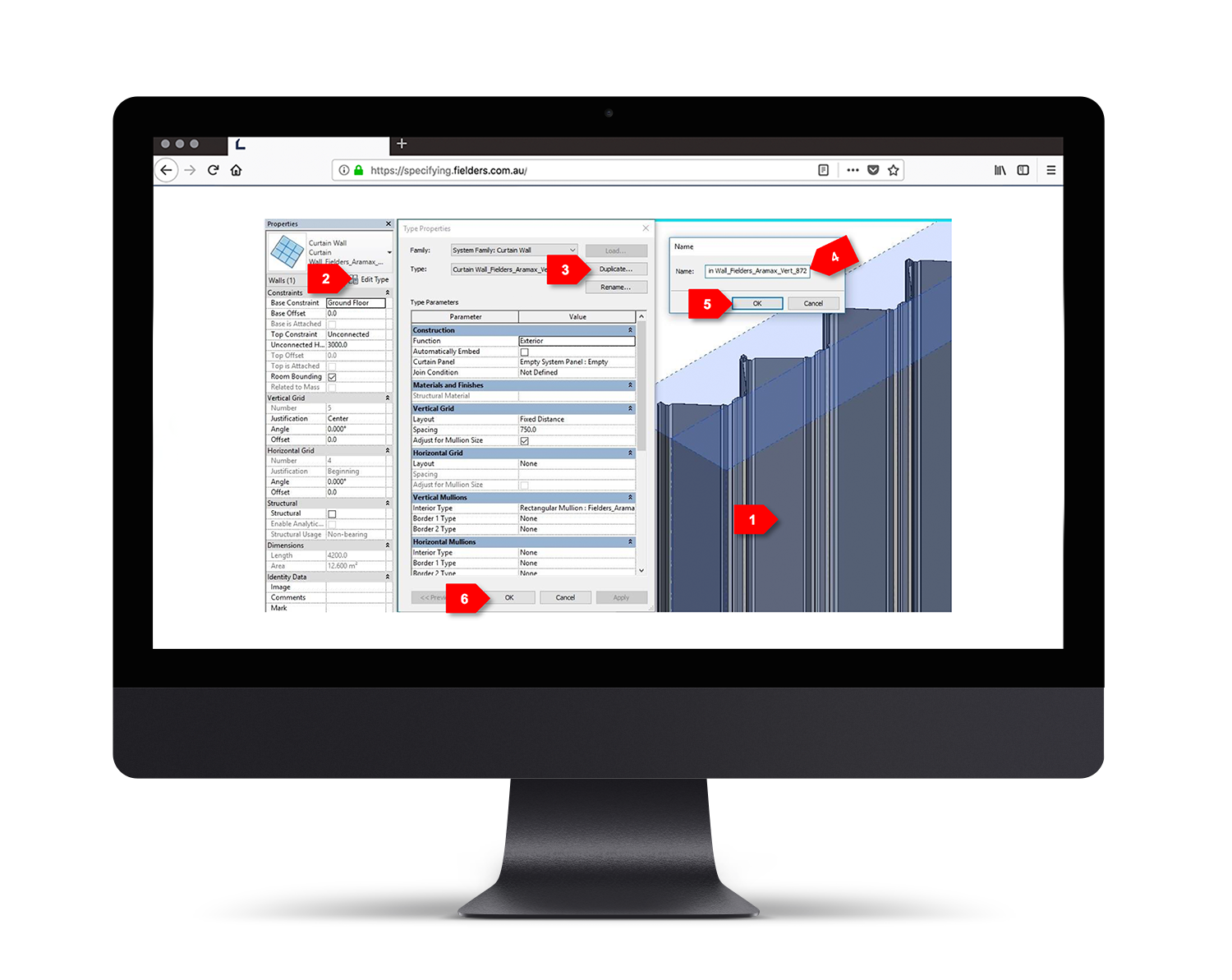
4.4.7. Now select the Mullion and set the Spacing to be the Mullion cover width.
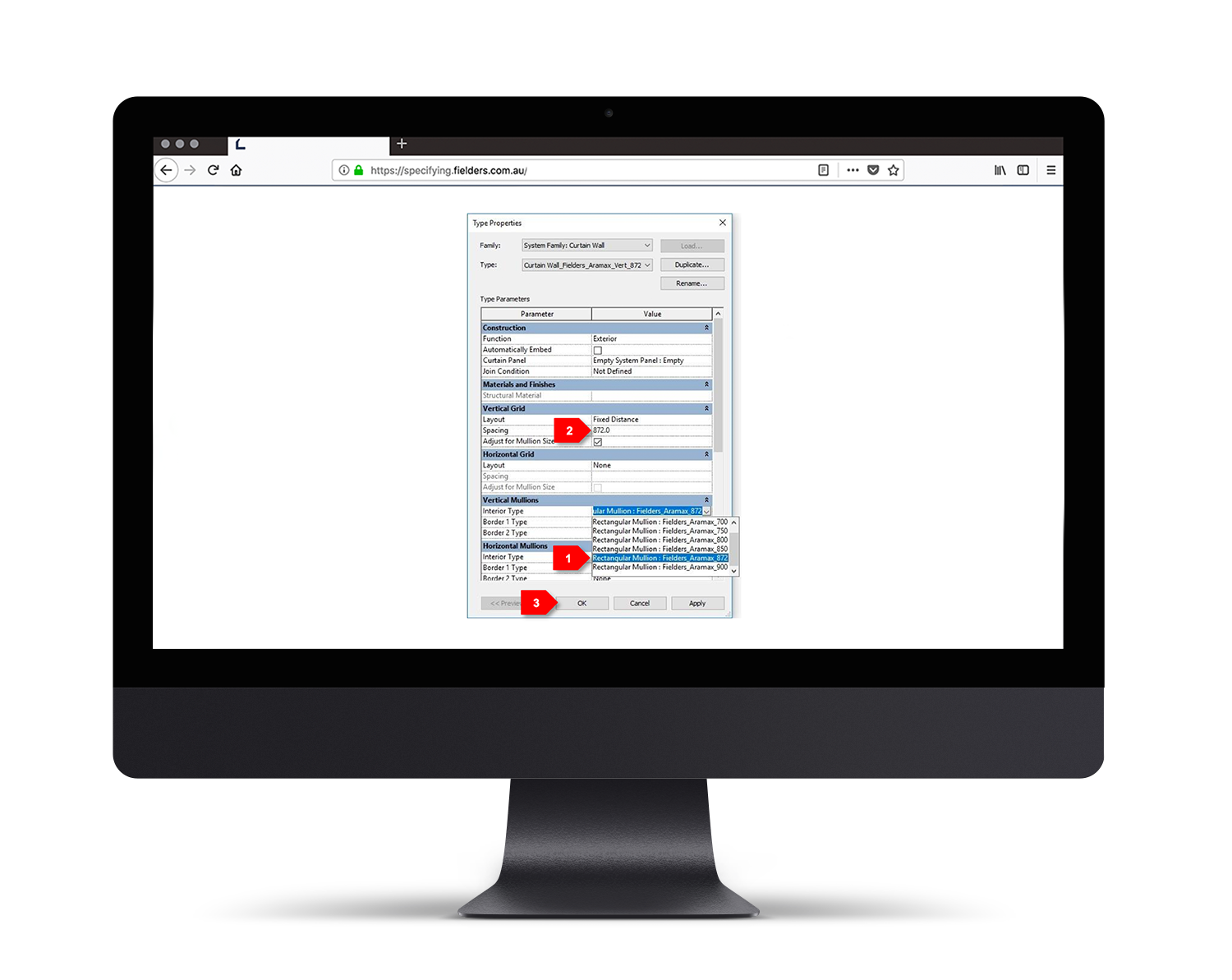
4.4.8. Now re-pin the first panel to the Curtain Wall Mullion from Step 1 and it will update to match the rest of the panels:

4.4.9. You have now updated the Aramax® product Curtain Wall to an 872mm Panel Size.
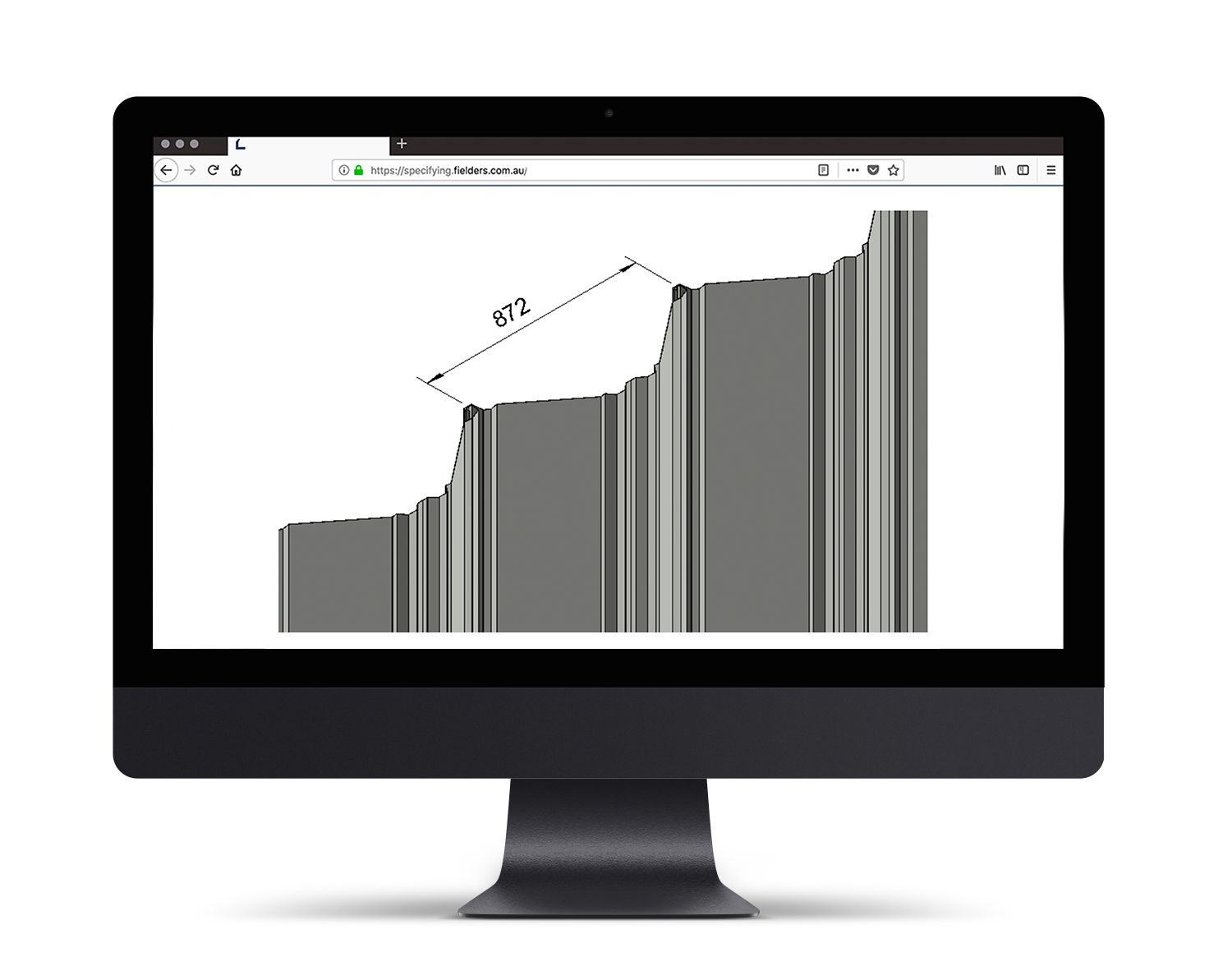
4.5 Structural Framing System Family Insight
The Structural Framing System families have been created to assist designers who wish to use the Aramax® profile as structural framing elements. There are min 700mm and max 900mm cover width parameters enabled so users cannot create a cover width outside of this range. Eg: If user was to enter a cover width of 675mm, the profile will default to 700mm, and if user was to enter a cover width of 980mm, the profile will default to 900mm.
Four Family Types have been included to represent the material and different BMT availability. Each have the relevant Kg/Lm included:
- • 0.75 BMT Steel
- • 1.0 BMT Steel
- • 1.2 BMT Steel, &
- • 1.2 BMT Aluminium (Note 1.6 BMT is not a standard, but is available upon request)
The two Structural families are as follows:
4.5.1 Structural Framing_Fielders_Aramax Family
Use the Structural Framing_Fielders_Aramax family as a stand-alone element, or in a beam system. Ideally this family should be selected to be used in projects which have no tapering requirements. The CoverWidth type parameter has a default of 800mm, but users can adjust to desired cover width.
Connection bolt centerlines can be turned off/on.
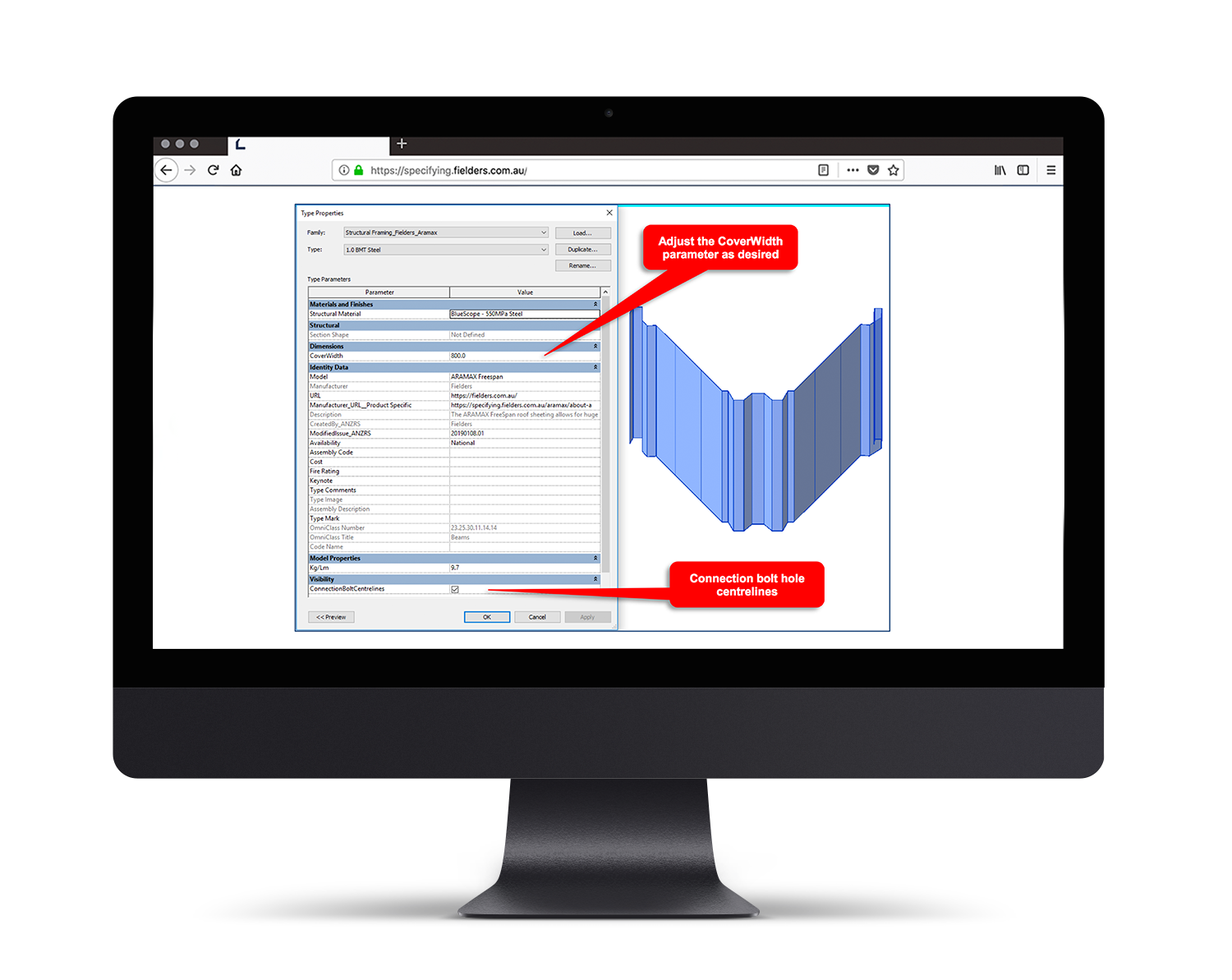
4.5.2 Structural Framing_Fielders_Aramax Fully Adjustable Family
Use the Structural Framing_Fielders_Aramax Fully Adjustable family as a stand-alone element only. This family should be selected to be used in projects which have tapering requirements. Two options of tapering are available:
- • Equal_Taper_Both_Sides (represented with a selection box), &
- • Non-Equal Taper Both Sides (Unticked box)
The following diagram will help the user to better understand the way this family has been set up:
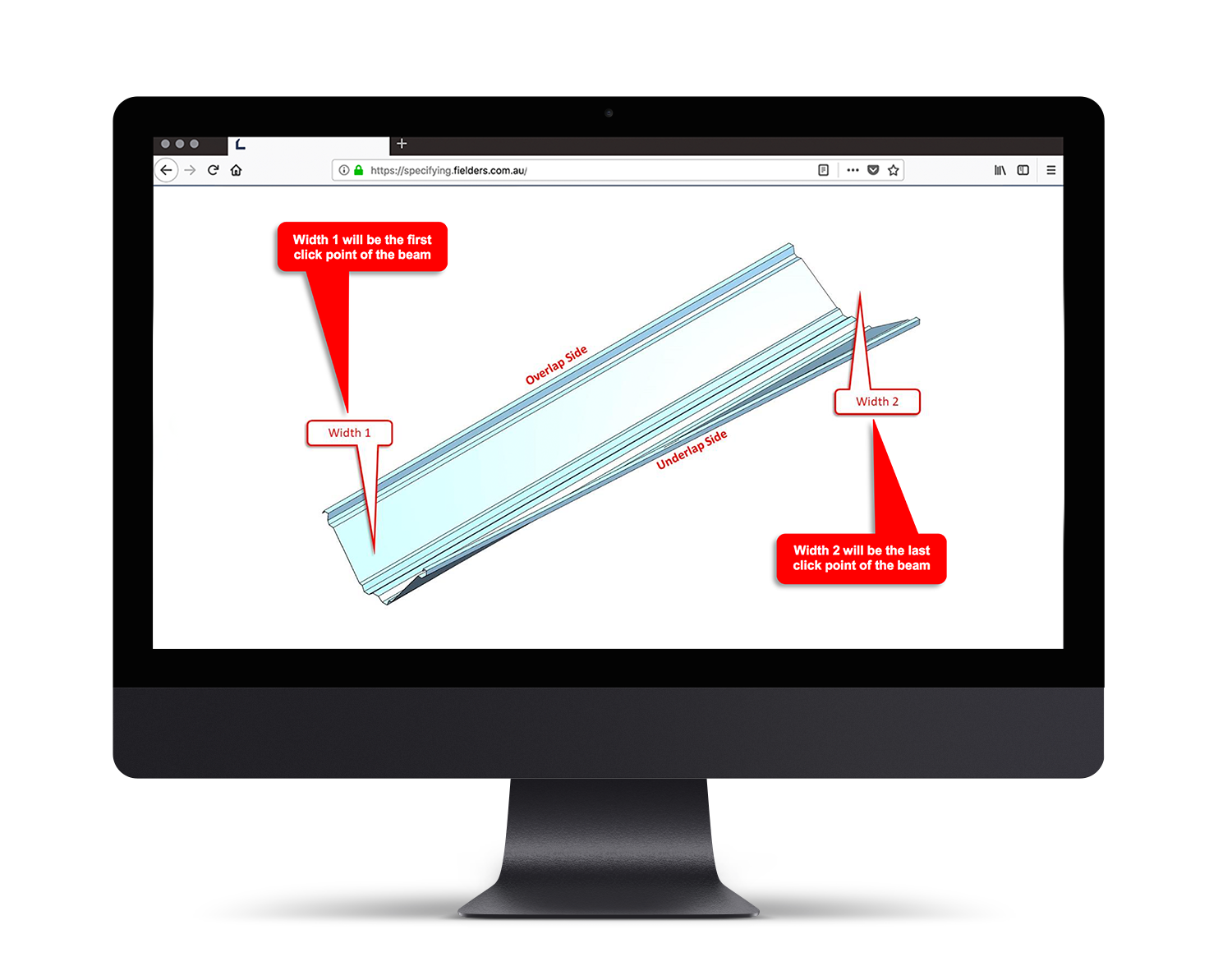
When Equal_Taper_Both_Sides is selected, the user only needs to adjust Width 1 and Width 2 as desired to achieve an even taper on both Overlap & Underlap sides.
Here is a typical example:
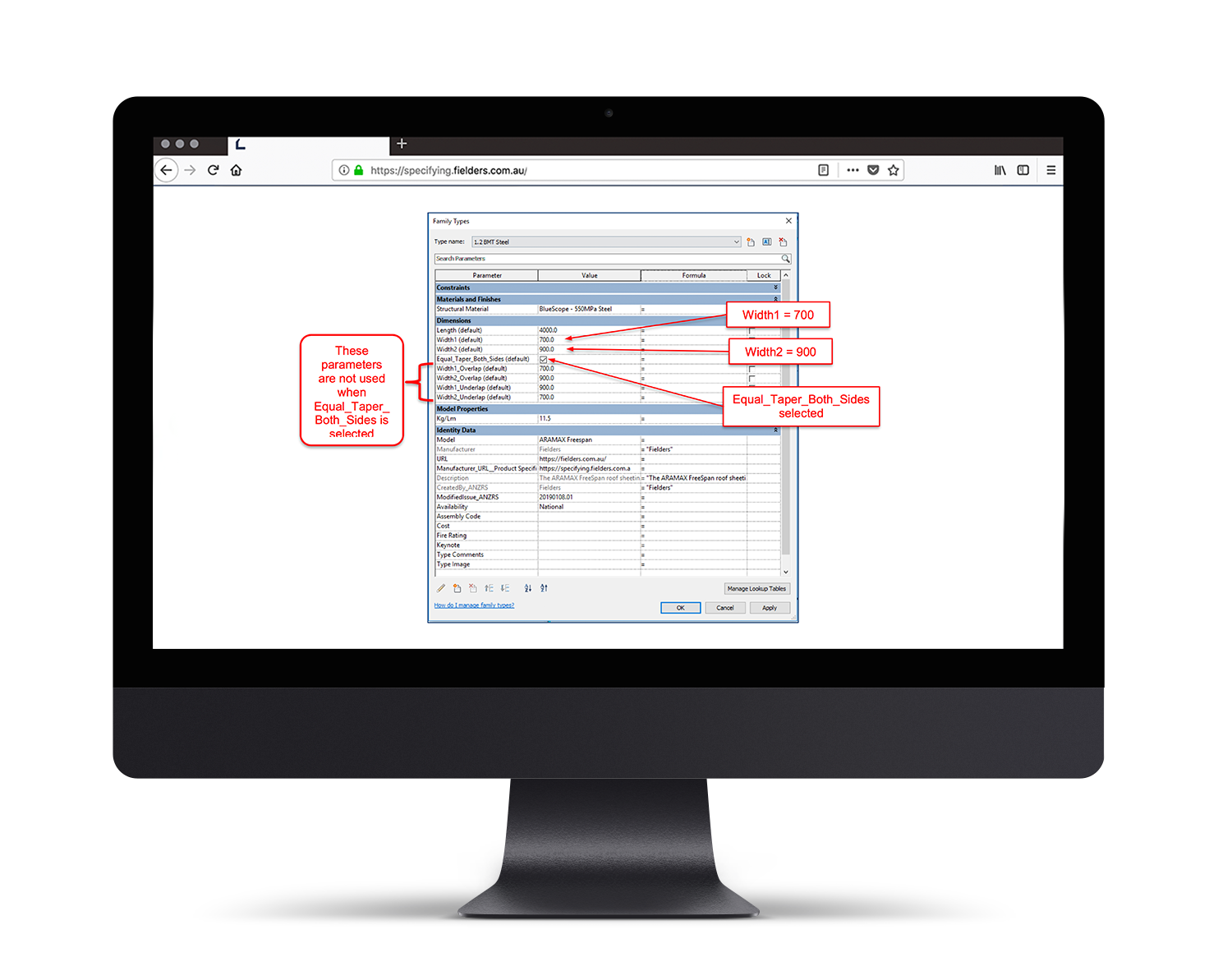
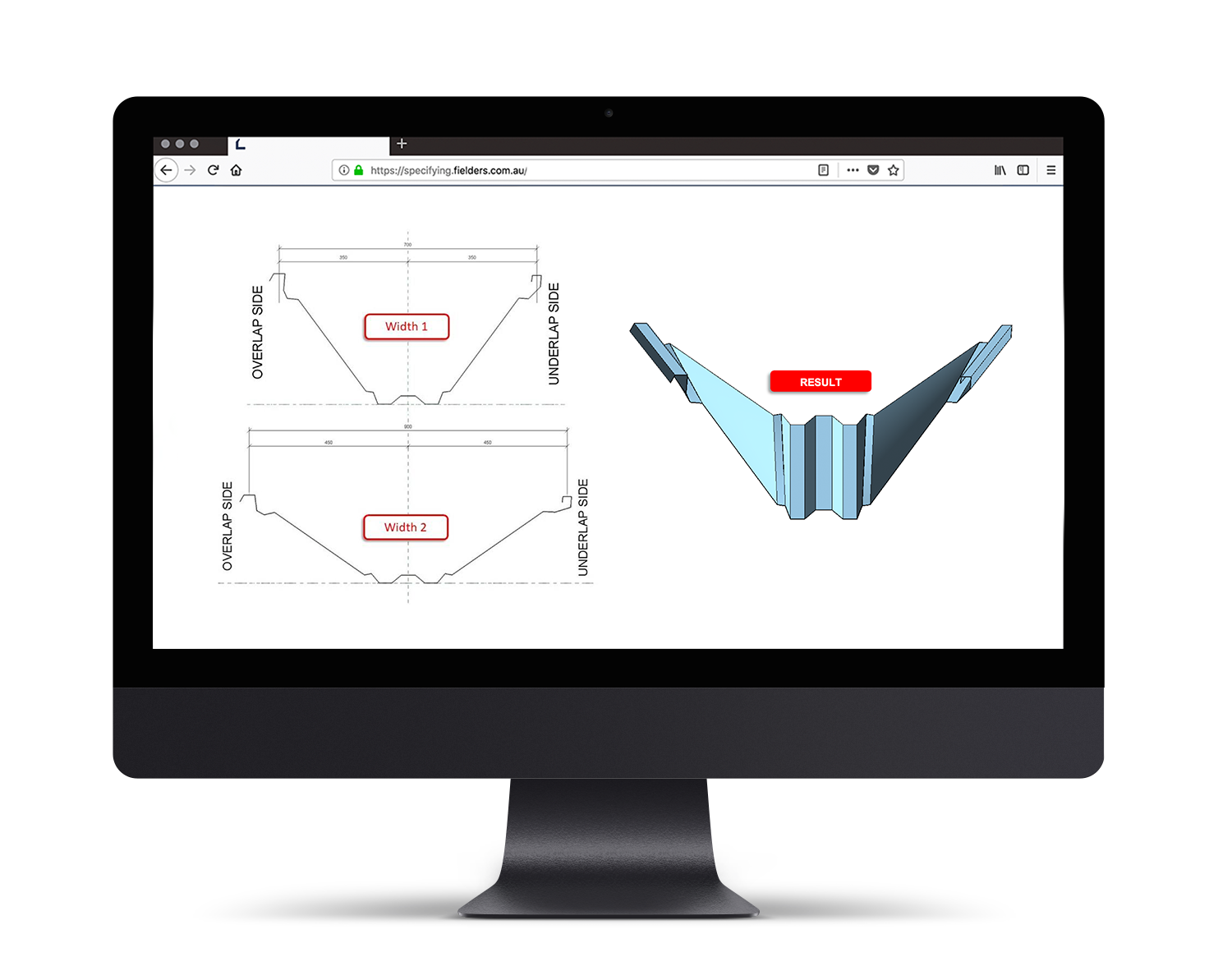
When Equal_Taper_Both_Sides is not selected, the user will need to have inputs for the following parameters:
- Width1_Overlap
- Width2_Overlap
- Width1_Underlap
- Width2_Underlap
Here is a typical example:
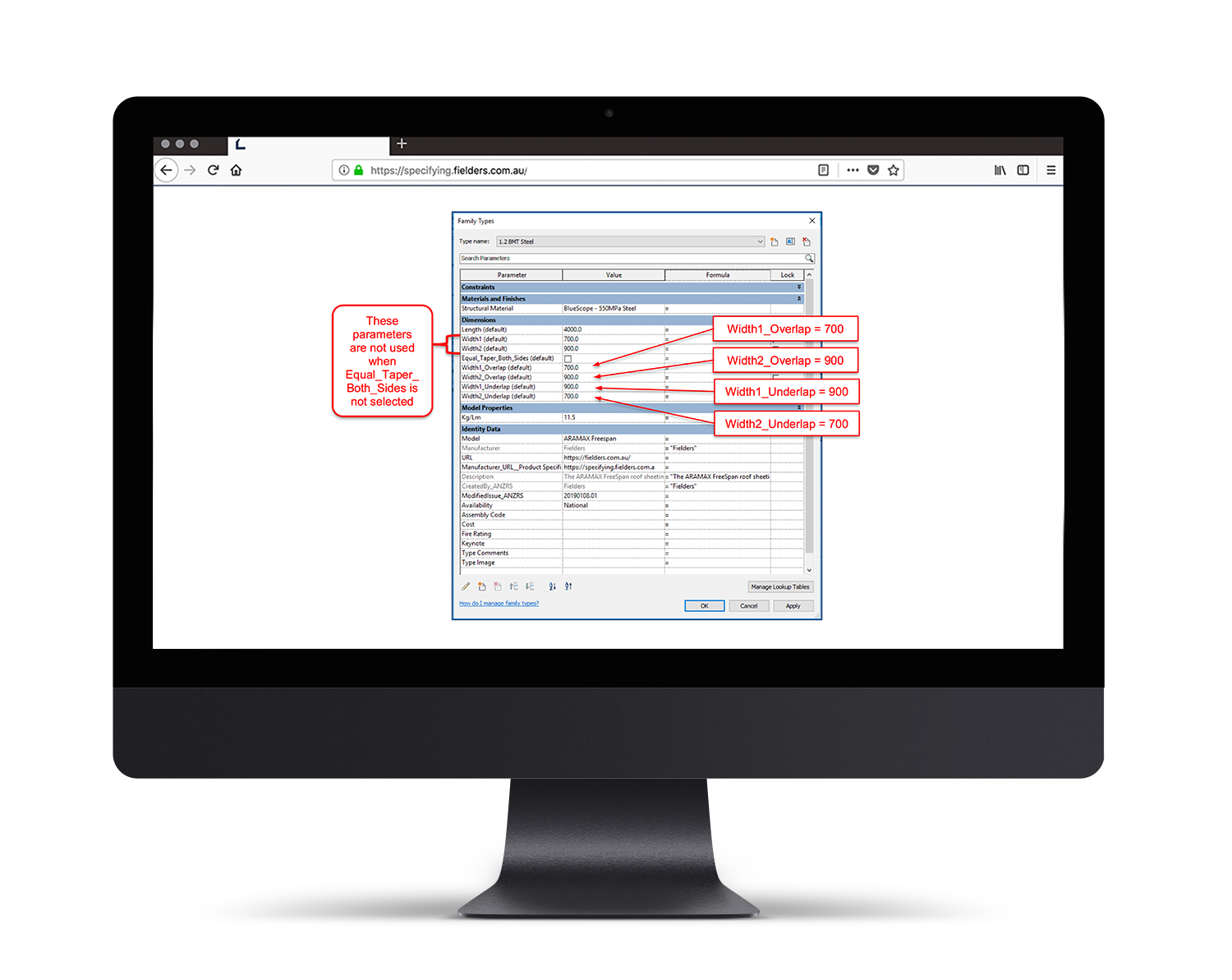
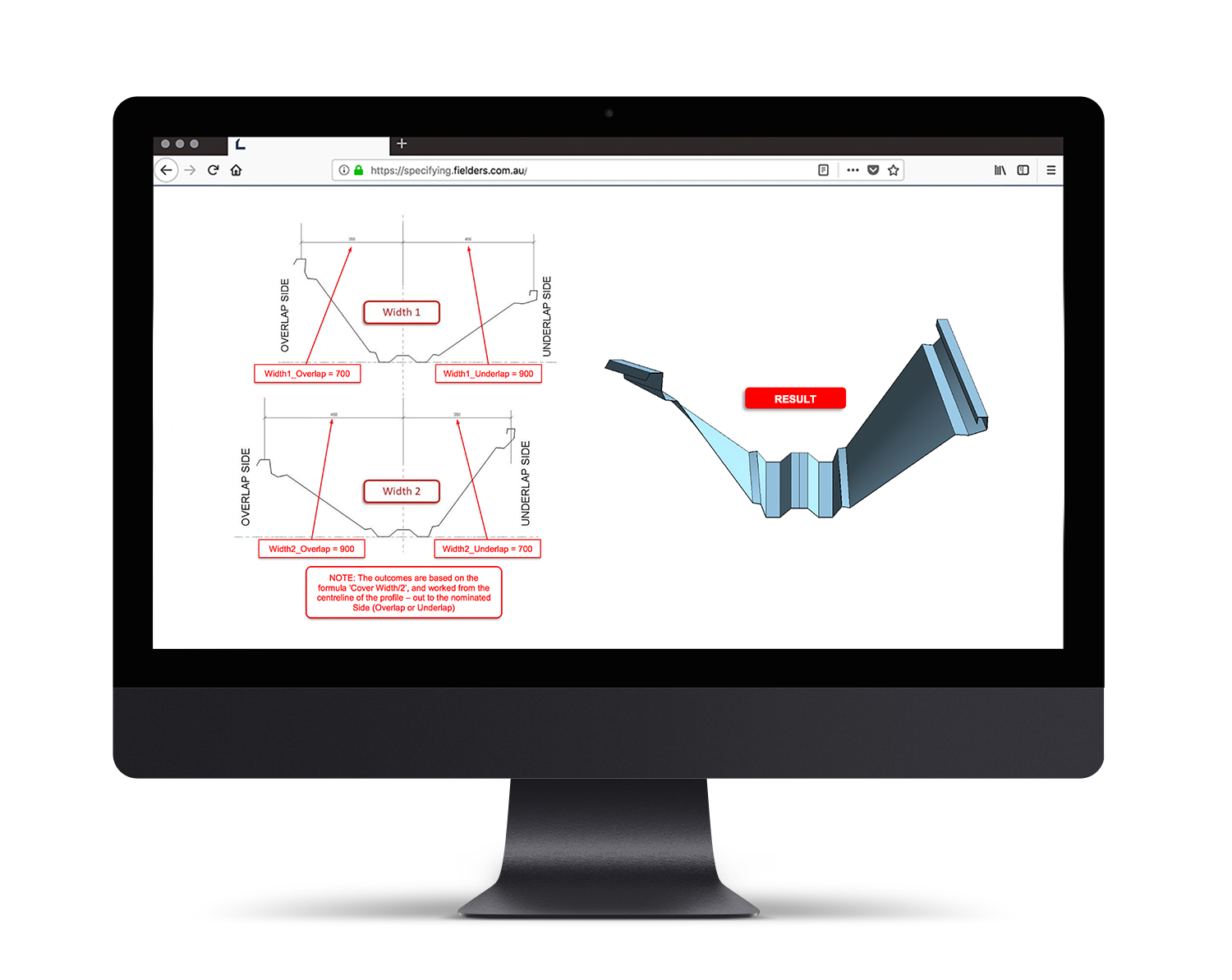
An example of an Aramax® layout using both Structural Families:
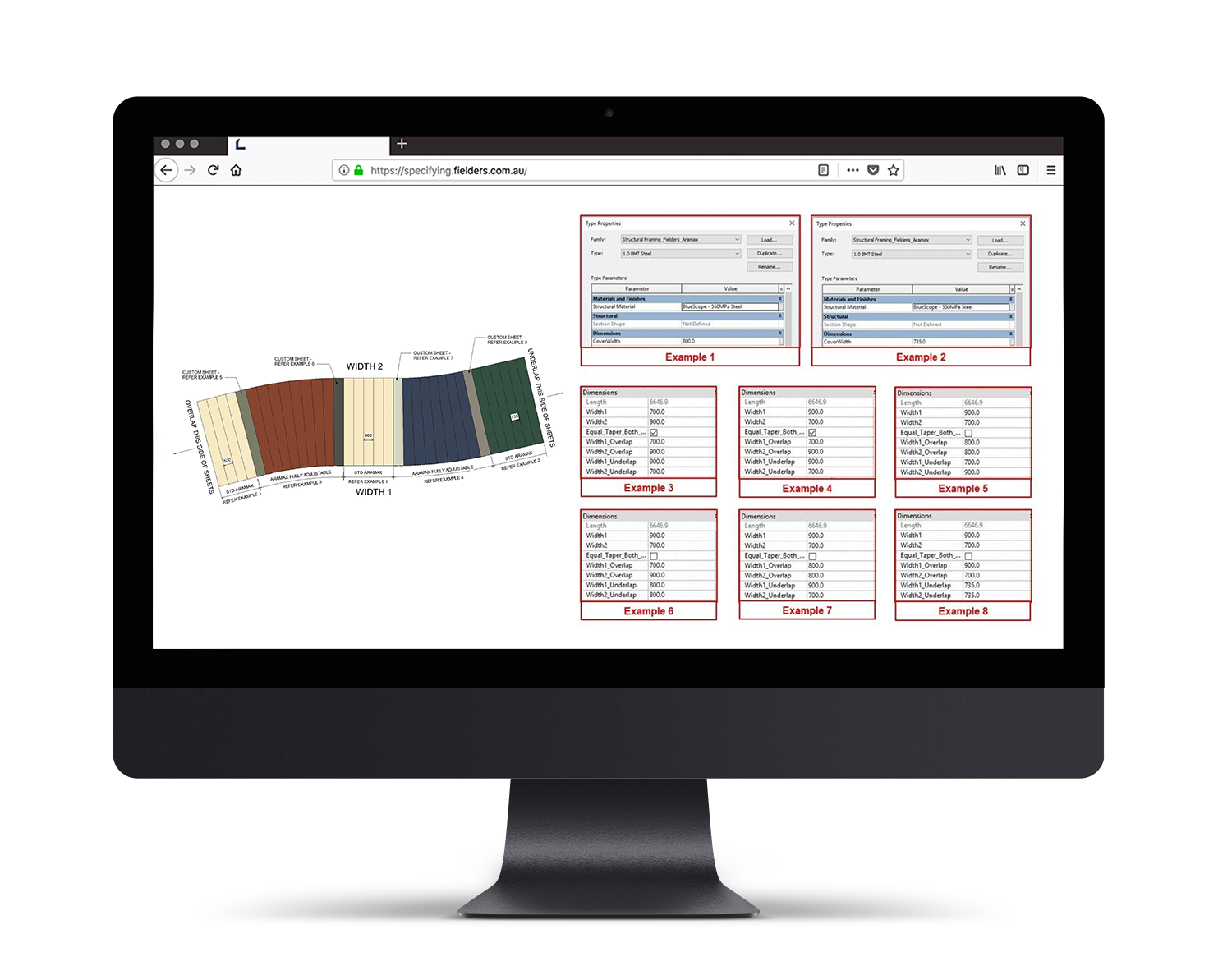
5.0 Closing Statement
The overarching goal in creating this Revit content library is to increase the ease in which Revit users can design, detail, document and specify ARAMAX® products within the Revit environment. Fielders is committed to the continued development of this Revit content library as the industry and BIM workflows evolve over time.
We welcome your feedback and insights to ensure we can continue to accommodate your Revit content requirements.
