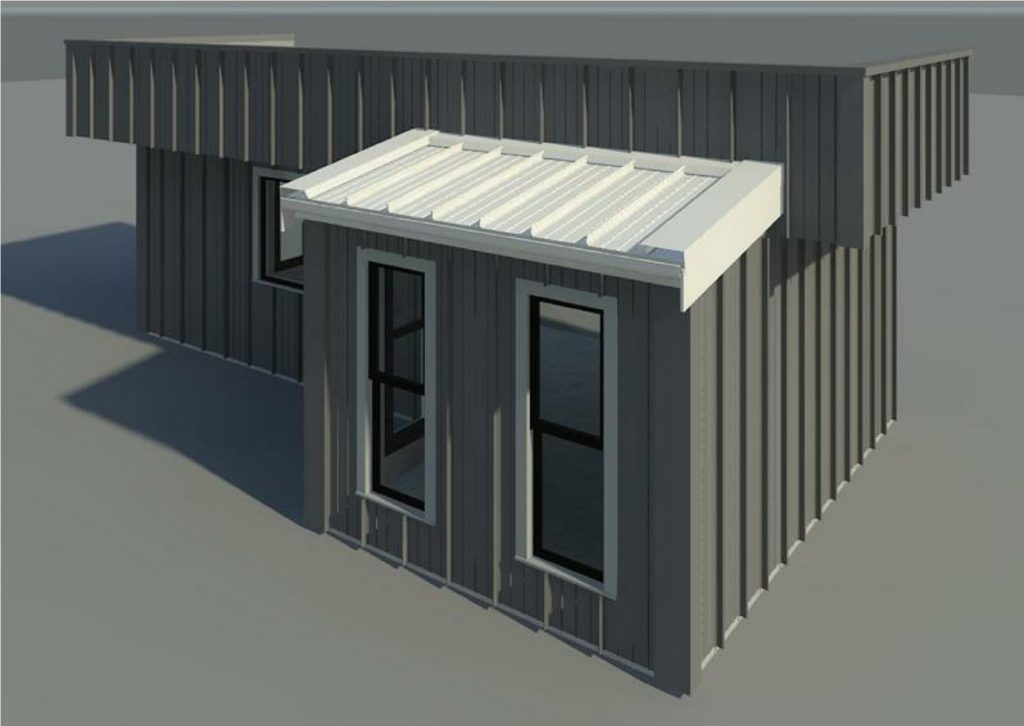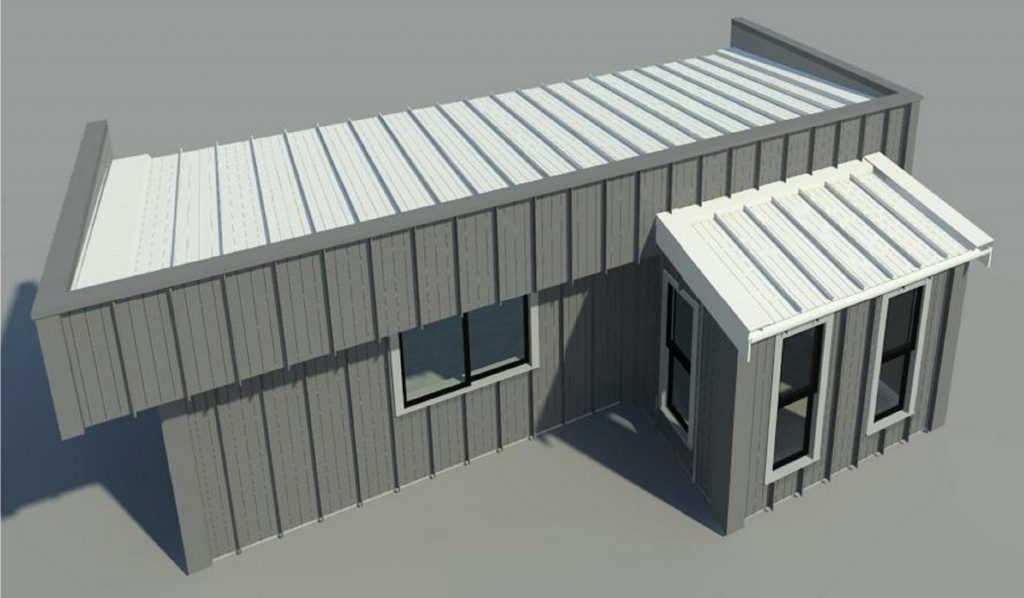
Digital Technology is helping transform the way that buildings are designed, constructed, and operated. Information rich modelling is helping to improve design outcomes, construction methodologies and building performance.
A key platform in the digital technology revolution is BIM (Building Information Modelling). BIM is an intelligent 3D model-based process that gives architecture, engineering, and construction professionals the insight and tools to more efficiently plan, design, construct, and manage buildings and infrastructure.
Fielders have worked closely with industry experts such as UNIFI Labs and IGS Group to create consistent, robust and reliable REVIT libraries for our BIM content.
Our Approach
REVIT families have been created with the objective of finding a balance between complexity of use, functionality, documentation output, file size and performance in a project environment. Primary content creation insights and considerations are listed below:
- Families supplied in Revit 2016 format.
- Native Revit geometry used throughout, including nested families. (E.g. no AutoCAD or SAT files etc.)
- Consistent family and shared parameters (ANZRS and standard UNIFI parameters) have been used sparingly, allowing profile attributes to be scheduled in the Revit project environment.
- ANZRS-based Subcategories and additional profile specific Subcategories (names only) have been applied to all geometry and linework. Resulting families allow users to fully customise how the cladding documents in a Revit project via View Templates and overrides.
- Reference Planes have been applied, named, tidied and set to the correct ‘Is Reference’. Thought has been given to the likely end-user requirements in placement / alignment and dimensioning of the families.
- All Warnings have been reviewed and removed where possible.
- The families have been fully Purged and all additional Materials, Line Patterns and Fill Patterns removed.
- Logical and consistent Type naming has been applied across all families.
- Family file sizes have been optimised to be relatively small in the context of the family’s overall capabilities, minimising the burden of families in Revit projects.
- Revit Drafting Views have been created using native Revit line styles with a unique naming convention for ease of identification. Detail components have also been utilised when possible and tagged accordingly using a uniquely named detail tag. 3D details have been included either as jpegs, or 2D linework.
User Guides
Each of our REVIT Families are supported by product specific user guides. Our content is available to registered users via specifying.fielders.com.au or via existing UNIFI lab subscription. Our REVIT content libraries are far from static and are evolving both in terms of content and technology advances. We would encourage you to register with Fielders to be appraised of content updates as they occur.

