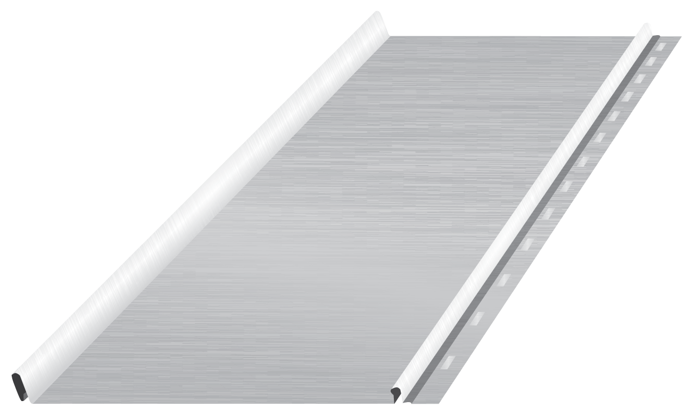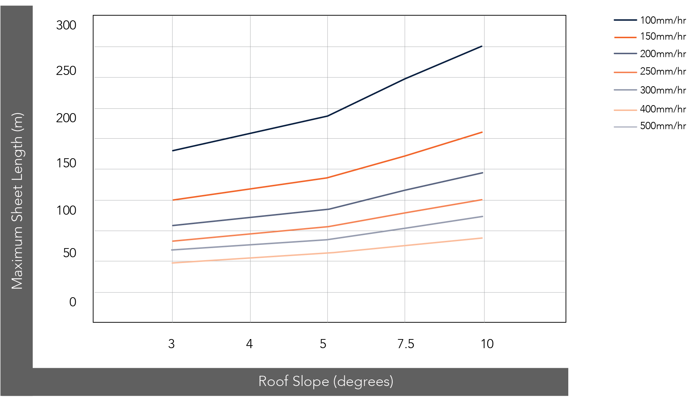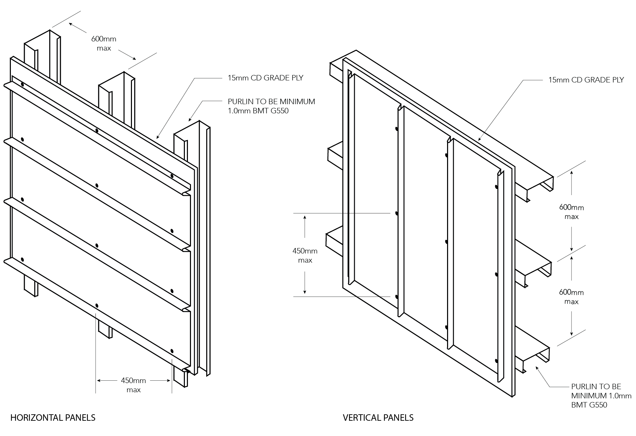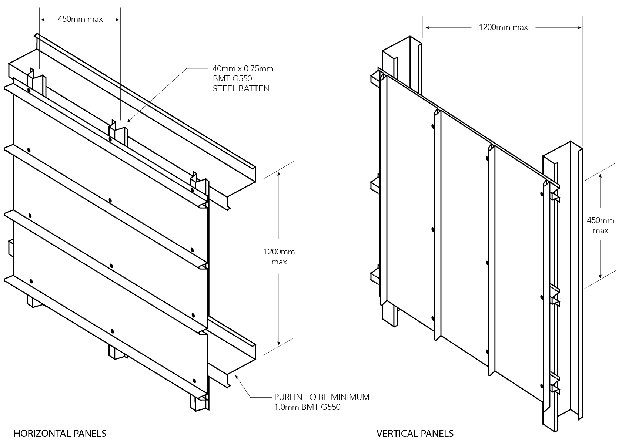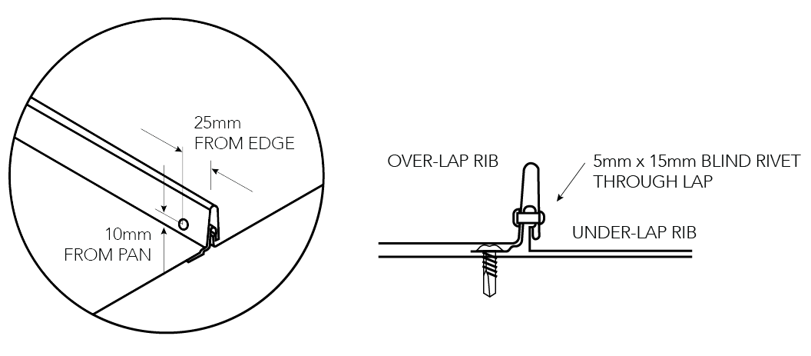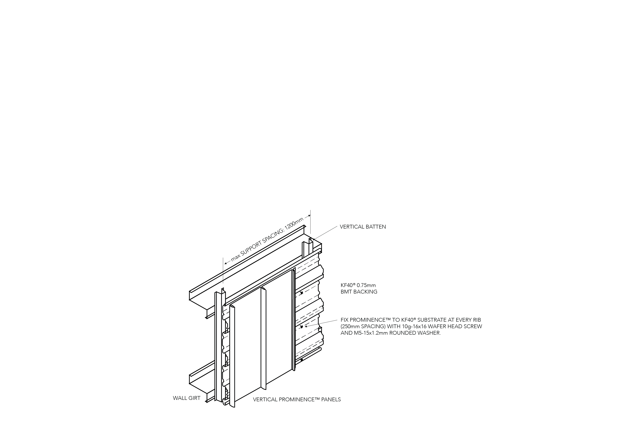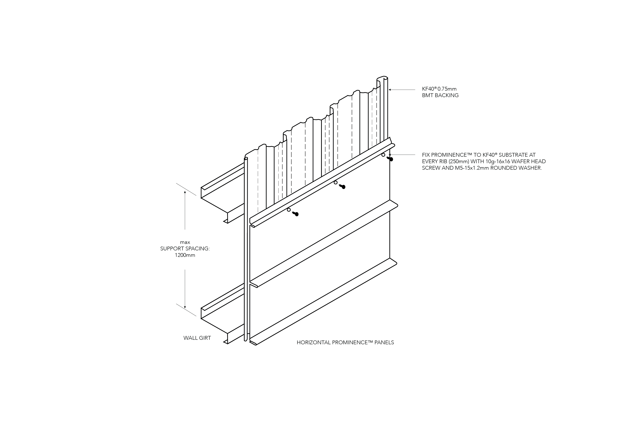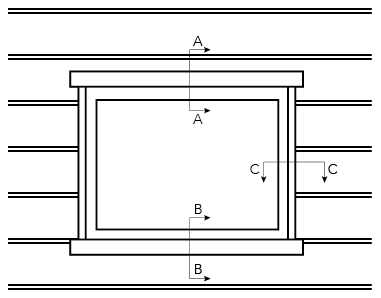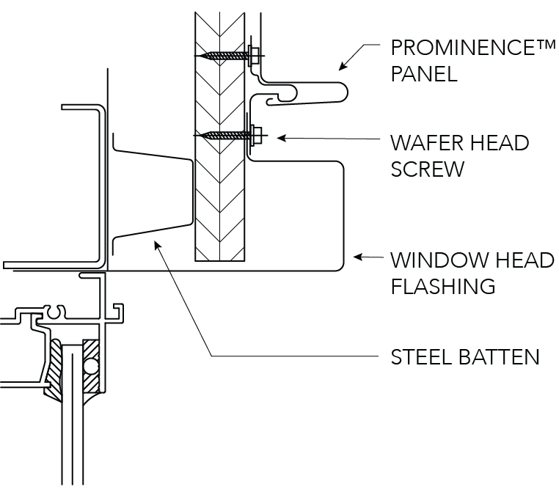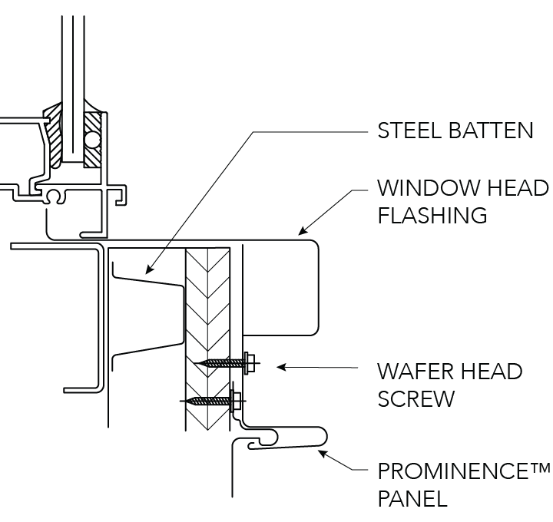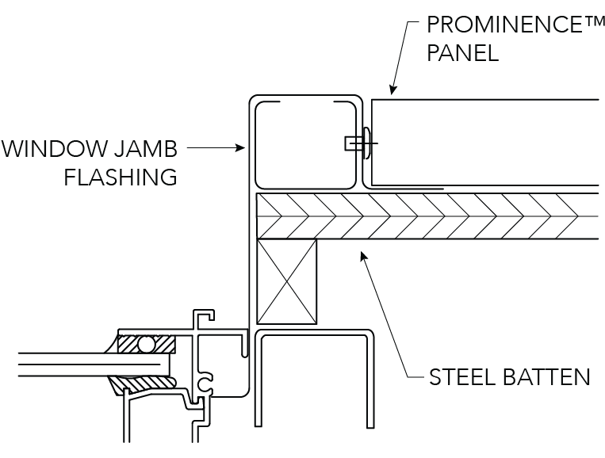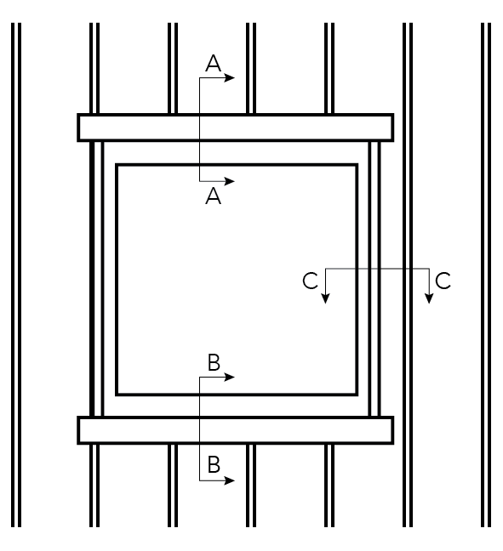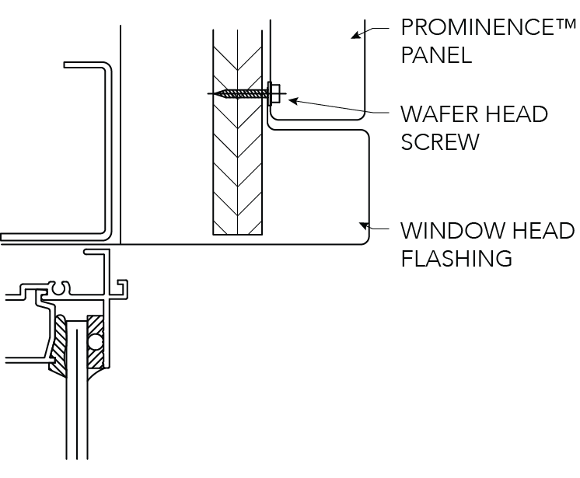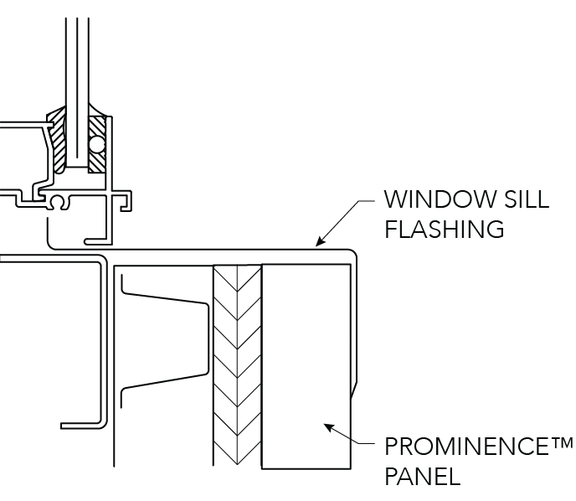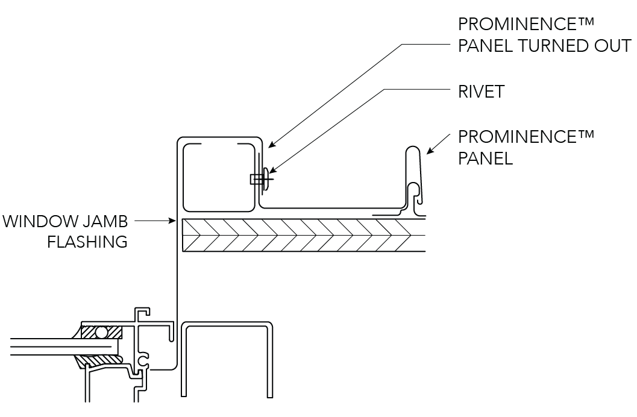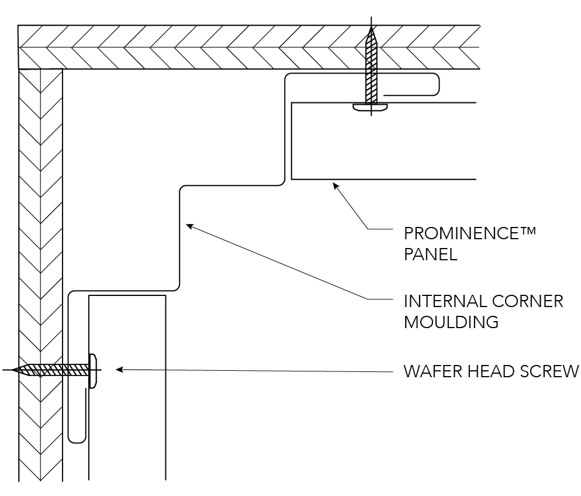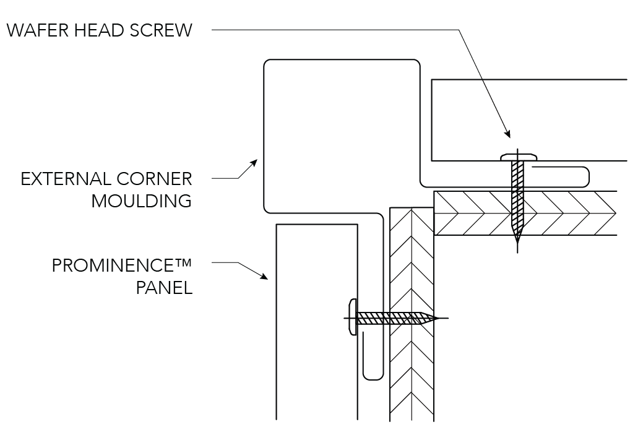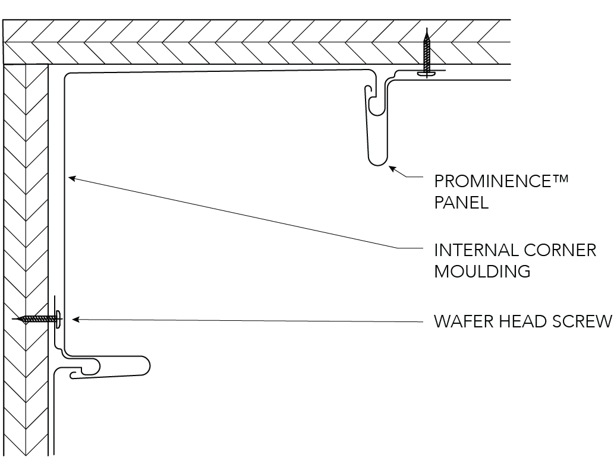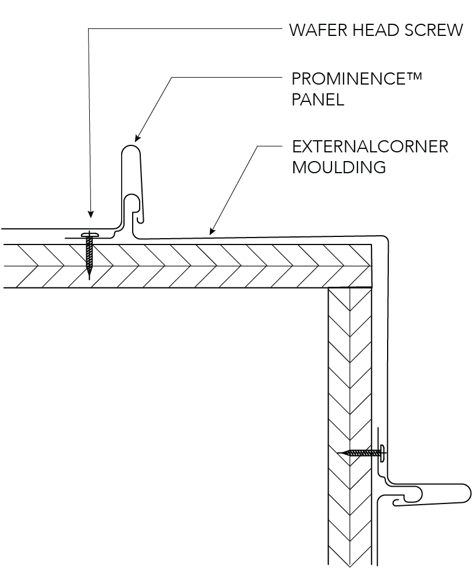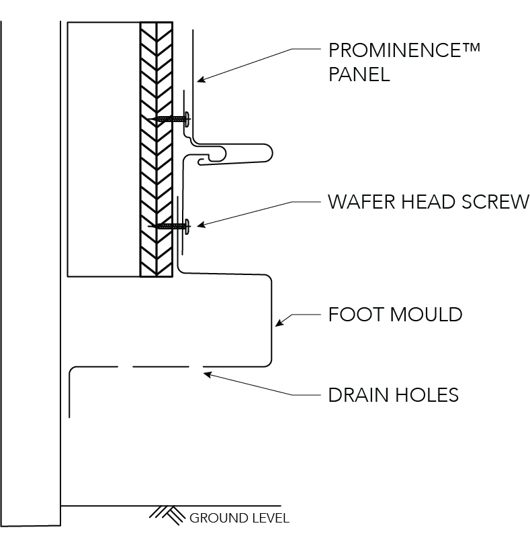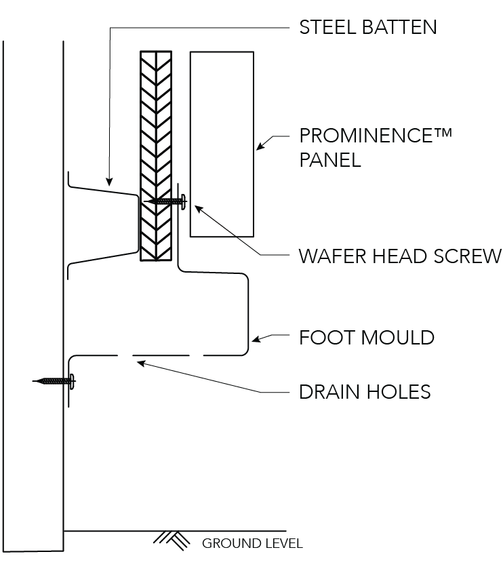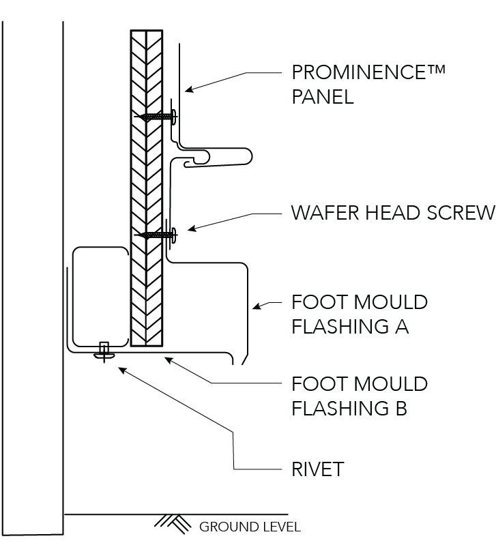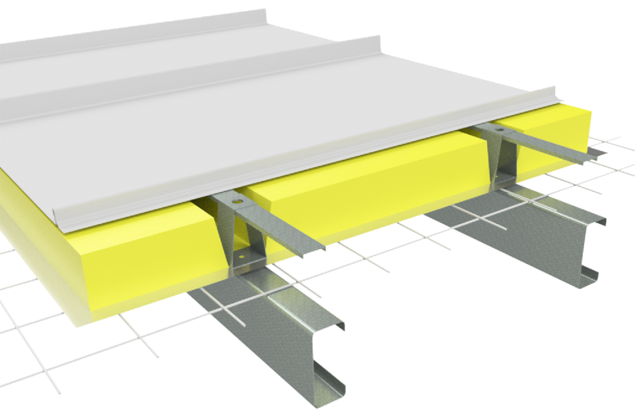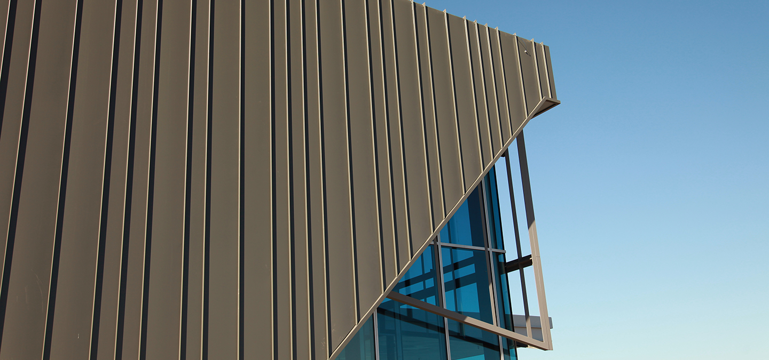
About Prominence™
With its elegant flat pans and ease of installation the profile is a rare mix that both the specifier and the builder can appreciate. Available in a 265mm wide panel. As with all the profiles in the Fielders® Finesse® range, Fielders® Prominence™ is available in any colour you choose and looks particularly striking in a Metallic COLORBOND®. Prominence™ is also available in 0.75mm steel and 0.9mm aluminium (subject to minimum order quantities). Contact your local Fielders® representative for availability and further information.
Prominence™ is offered on traditional supporting substrates, plywood and fibre cement panels, and now with comprehensive testing can be offered on cost effective steel battens.
Material Specifications
| Property | 265mm Pan Width with 38mm rib | 465mm Pan Width with 38mm rib | Notes | |||||
| Base Metal Thickness (mm) | 0.55 | 0.70 | 0.75 | 0.55 | 0.70 | 0.75 | BMT | |
| Total Coated Thickness (mm) | 0.60* | 0.75* | 0.80* | 0.60* | 0.75* | 0.80* | TCT | |
| Mass / Unit Length | ZINCALUME® | 1.83 | 2.25 | 2.41 | 2.67 | N/A | 3.61 | kg/m |
| COLORBOND® | 1.96* | 2.29 | 2.44* | 2.73* | 3.68* | |||
| Mass / Unit Area | ZINCALUME® | 6.91 | 8.50 | 9.09 | 5.75 | N/A | 7.77 | kg/m2 |
| COLORBOND® | 7.02* | 8.65 | 9.21* | 5.88* | 7.9* | |||
| Coverage | 265 | 465 | mm | |||||
| Minimum Yield Strength | G300 | |||||||
| Coating Class | AM100 - COLORBOND® Steel AM100 - COLORBOND® Metallic AM125 - ZINCALUME® AM150 - COLORBOND® Ultra Steel | Minimum Coating g/m2 of Zinc - Aluminium |
||||||
| Tolerance | Sheet length ±3mm Cover width ±2mm |
|||||||
| Thermal Expansion | 2.9mm average per 5.0 metre @ 50˚C change |
|||||||
Notes:
- The COLORBOND®; and ZINCALUME® material is in accordance to AS 1397, AS 1365 and AS 2728.
- Installation of the cladding should also be in accordance to AS 1562.1 and HB 39.
- *is based on COLORBOND®; single-sided material. For other painted steel options please contact a Fielders® representative.
Maximum Roof Length (m)
| Roof Slope (degrees) | Rainfall Capacity (mm/hr) | ||||||
| 100 | 150 | 200 | 250 | 300 | 400 | 500 | |
| 3 | 160 | 107 | 80 | 64 | 53 | 40 | 32 |
| 4 | 180 | 120 | 90 | 72 | 60 | 45 | 36 |
| 5 | 199 | 133 | 100 | 80 | 66 | 50 | 40 |
| 7.5 | 238 | 158 | 199 | 95 | 79 | 59 | 48 |
| 10 | 273 | 182 | 137 | 109 | 91 | 68 | 55 |
Note:
- Minimum recommended slope is 3°. Sheet lengths greater than 15m are not recommended due to thermal expansion and contraction.
Cyclonic Testing
Fielders® have undertaken cyclonic testing of the Prominence™ profile in a 265mm panel width for both roofing and walling applications in accordance with the Low-High Low (LHL) cyclonic testing method in the National Construction Code (NCC) and AS4040.
Design data provided for Prominence™ is based on the following Australian Standards:
- AS 1170.2:2011 Structural design actions Part 2: Wind actions
- AS 1562.1-1992 (R2016) Design and installation of sheet roof and wall cladding Part 1: Metal
- 0-1992 Methods of testing sheet roof and wall cladding Part 0: Introduction, list of methods and general requirements
- 1-1992 Methods of testing sheet roof and wall cladding Method 1: Resistance concentrated loads
- AS4040.2-1992 Methods of testing sheet roof and wall cladding Method 2: Resistance to wind pressures for non-cyclone regions
- 3-1992 Methods of testing sheet roof and wall cladding Method 3: Resistance to wind pressures for cyclone regions
- AS4055:2012 Wind Loads for Housing
- SA HB 39: 2015 Handbook - Installation code for metal roof and wall cladding
- National Construction Code of Australia
Prominence™ can be supported on one of three supporting structures; plywood, steel battens or Fielders® KingFlor® KF40. The cyclonic wind load capacities are shown in Table PR WC CY 001.
Cyclonic Impact Resistance from Wind-Borne Debris
Parts of a building envelope (cladding, doors, windows) may be required to resist windborne debris according to AS/NZS 1170.2: 2011 and Technical Note No. 4, ‘Simulated windborne debris impact testing of building envelope components’, Cyclone Testing Station, James Cook University. These standards specify debris impact loading by timber member of 4kg mass with nominal cross-section of 100mm x 50mm and 8mm diameter spherical steel balls. PROMINENCE™ (roofing and walling), cyclonic assemblies have been evaluated to effectively resist cyclonic wind-borne debris for wind region C and D when used in conjunction with plywood or KF40® 0.75mm BMT backing for walling applications. Please refer to the relevant fixing requirements for PROMINENCE™.
Wind Pressure Capacities (Strength)
| Cover Width (mm) | Application | BMT (mm) | Cladding Support Options | ||
| CKD Structural Plywood (Cladding Fixed at 450mm c/c) | 40mm Steel Batten (Cladding fixed at 450mm c/c) | KF40® 0.75mm BMT Cladding fixed at 250mm c/c |
|||
| 265 | Walling | 0.55 | 4.05 kpa | 4.05kpa | 5.18 kpa |
| 265 | Roofing | 0.70 | 4.54kpa | ||
| 265 | Roofing | 0.75 | 5.04kpa (600mm batten spacing) | ||
Notes:
- 1. Support and fastener spacings as detailed in Figures PR ID CY 001-004.
- 2. Capacities have been derived from testing based on the following criteria:
- 3. CKD Structural Plywood to be supported at maximum 600mm centres:
- 19mm thick for debris impact requirements - walling applications
- 19mm thick for pressure requirements - roofing applications
- 15mm thick for pressure requirements -walling applications
- 4. For 0.55mm BMT Prominence 40mm Steel batten shall be min 0.75mm bmt G550 steel, with a maximum batten spacing of 600mm c/c and a max. batten span of 0.9m. Battens to be fixed to min 1.5mm bmt G550 steel supports.
- 5. For 0.70mm BMT Prominence 40m
- 6. KF40® shall be min 0.75mm bmt and supported at maximum of 1200mm c/c to min 1.5mm bmt G550 steel supports.
Installation
Prominence™ is concealed pierce-fixed to either plywood or batten supports. This means the fastener screws pass through the sheeting at the concealed underlap edge. Screws can be placed either through the slotted holes or directly through the sheet. See PR ID CY 003-007.
Recommended Fasteners
| Supports | Recommended Fastener (without insulation) |
| Steel 1.5mm | 10g-16x16mm Wafer Head Tek Screw + M5-15x1.2 galvanised steel washer At Rib Edge: Multigrip rivets or equivalent to stitch ribs at end of sheet. |
| Plywood | 10g-12x25mm Wafer Head Type 17 Screw + M5-15x1.2 galvanised steel washer At Rib Edge: Multigrip rivets or equivalent to stitch ribs at end of sheet. |
| Timber | 10g-12x45mm Wafer Heady Type 17 Screw + M5-15x1.2 galvanised steel washer At Rib Edge: Multigrip rivets or equivalent to stitch ribs at end of sheet. |
Insulation
Care needs to be taken when installing insulation with roof sheeting. When insulation thickness up to 50mm are installed the screws may need to be increased depending on the thickness and density of the insulation. When the screw is properly tightened into metal there should be a minimum of three (3) threads protruding past the support being fixed in to. For timber the screw must penetrate the timber.
When insulation is required in conjunction with Finesse® profiles, Fielders® recommend the use of a thermal spacer to help maintain Rw values as well as minimising any bulging in the the profile caused by the insulation.
Insulation blankets and batts can cause wide flat pan cladding to bow out between the supports, between fasteners along the support, or bow the pans. For insulation blankets and batts as well as more dense glass wool and rock wool, and thicker insulation, spacers are recommended.
Oil Canning
Oil canning is a characteristic of thin gauge cold formed metal products which is caused by the internal stresses with the metal. There are many factors that influence the degree of oil canning and more information can be found here.
To assist in minimising the effects of oil canning in Prominence™ it is recommended that panel lengths are kept to under 9m. If longer lengths are required please discuss with Fielders®.
For further information about Oil Canning, please refer to our Oil Canning reference page.
