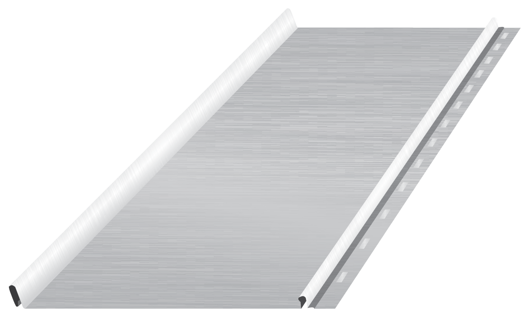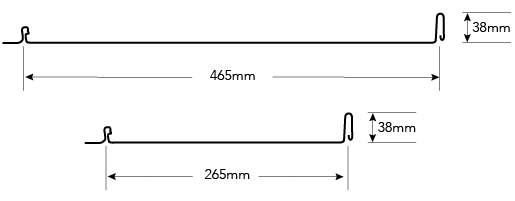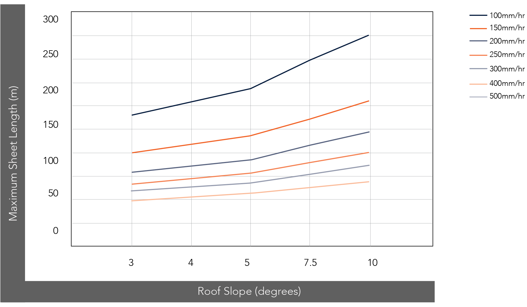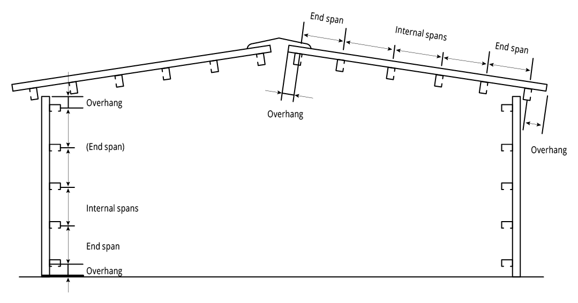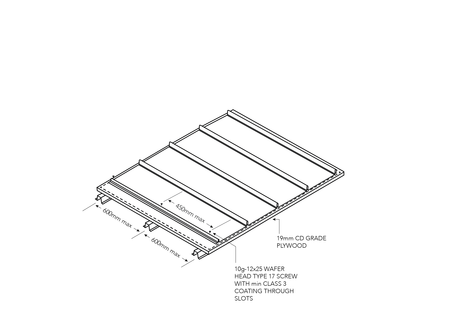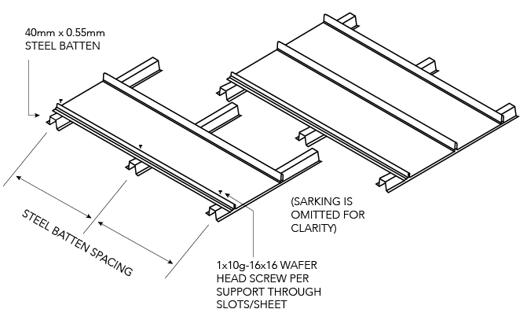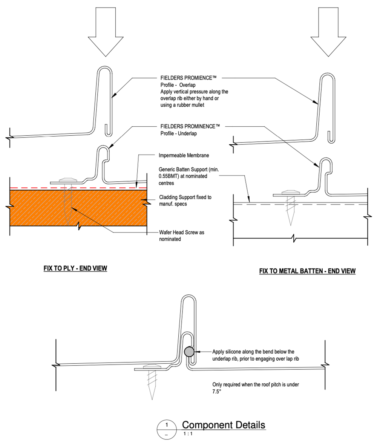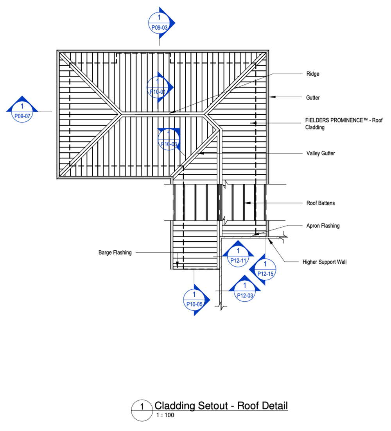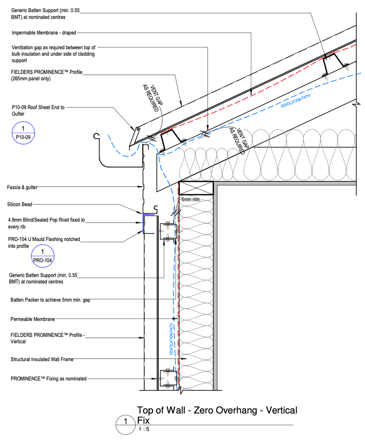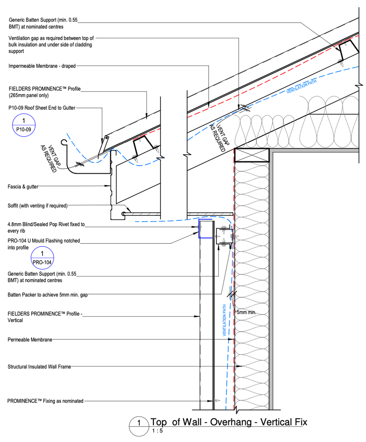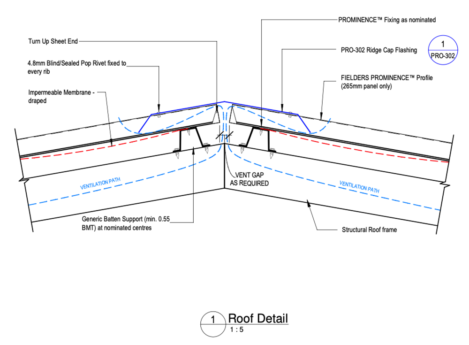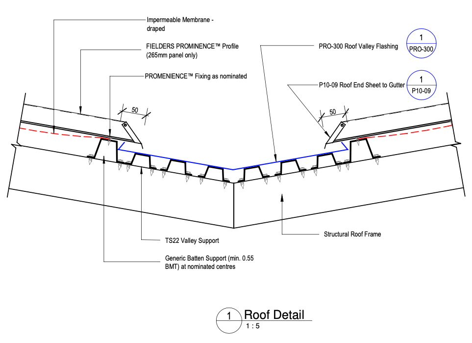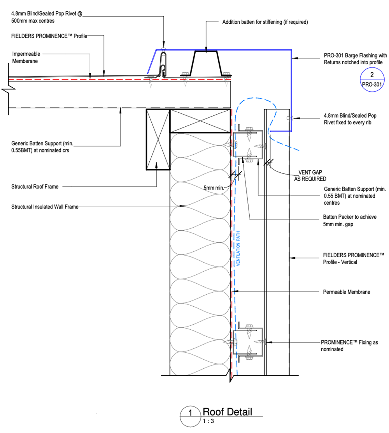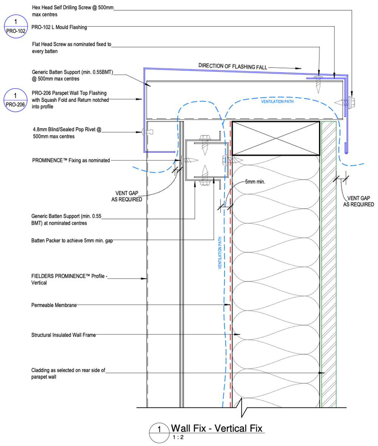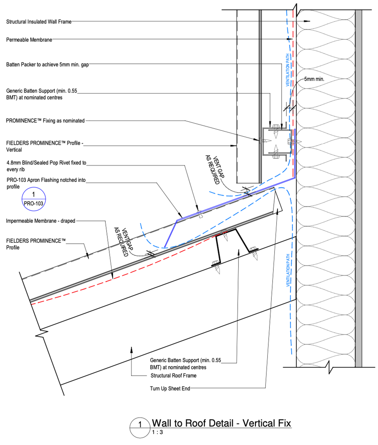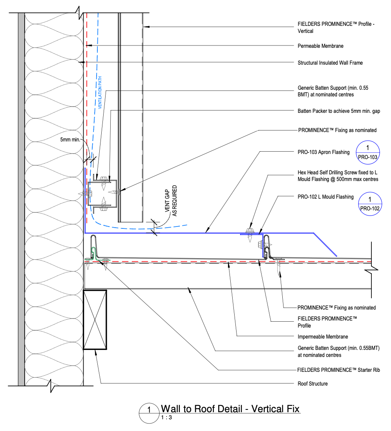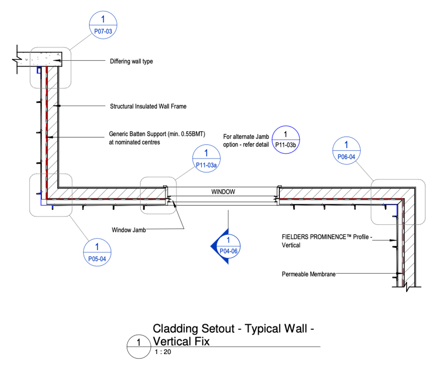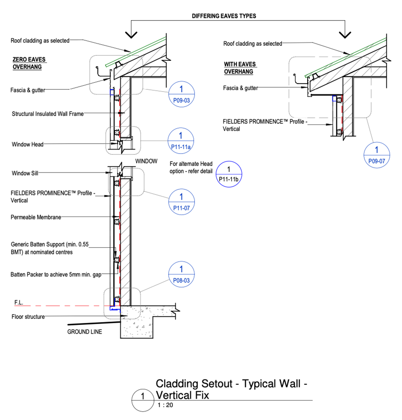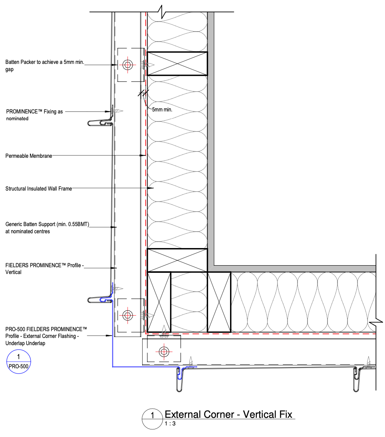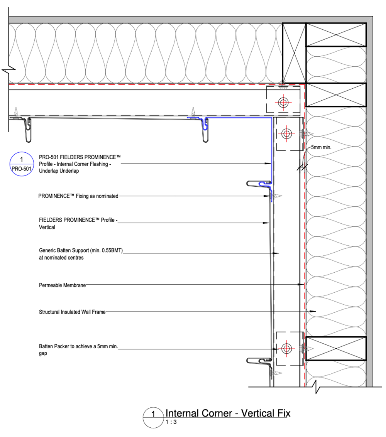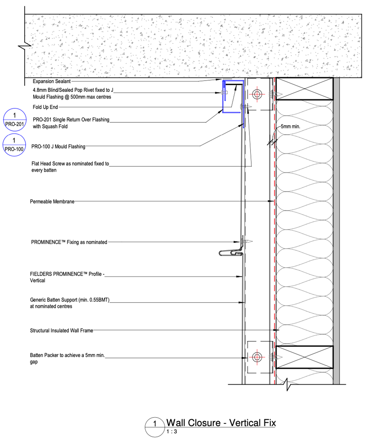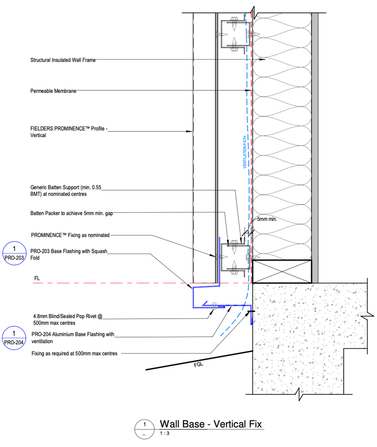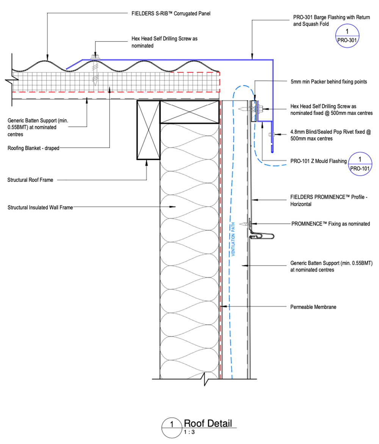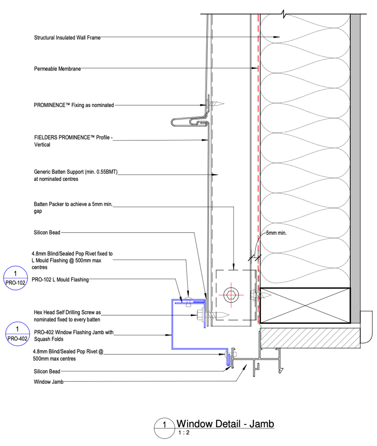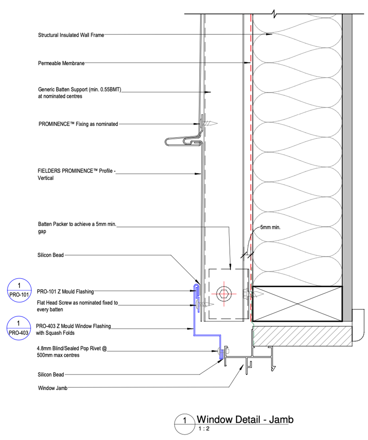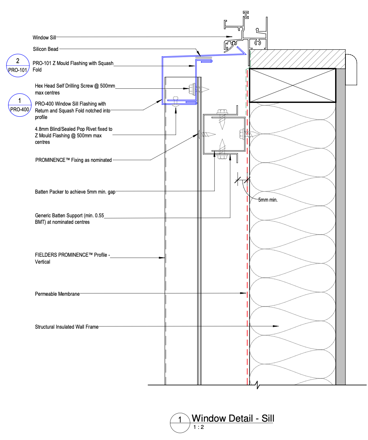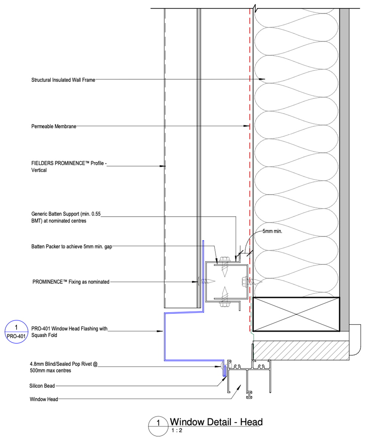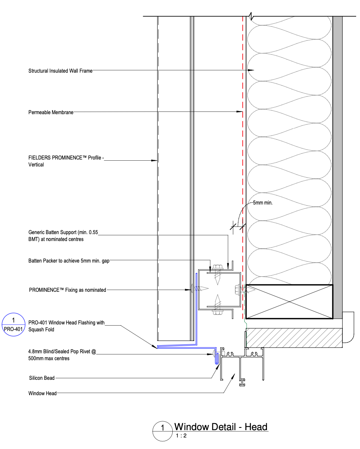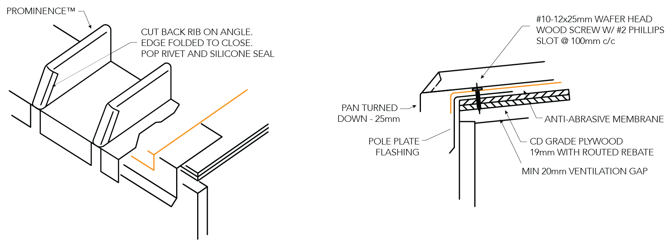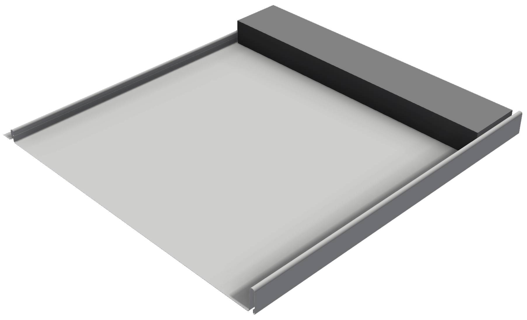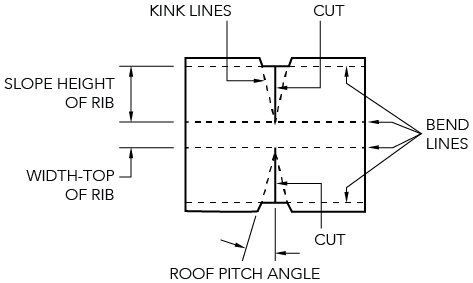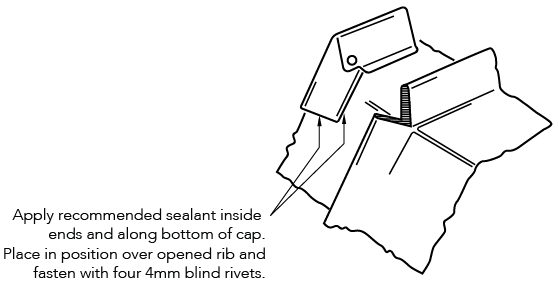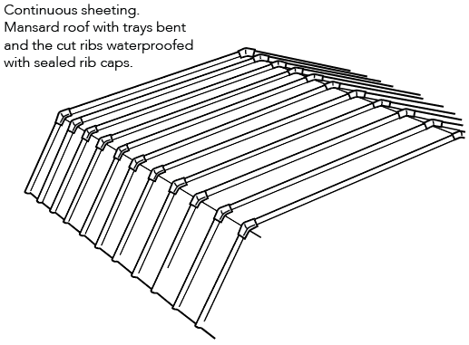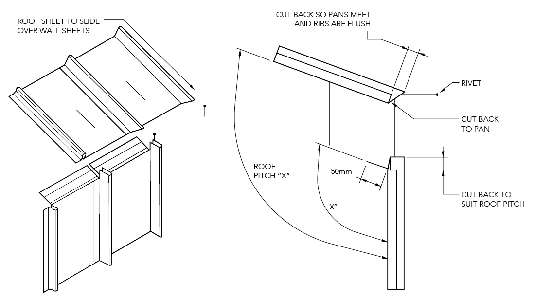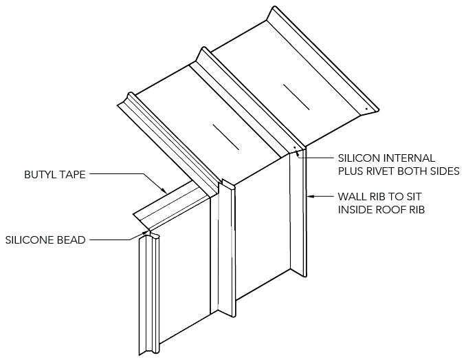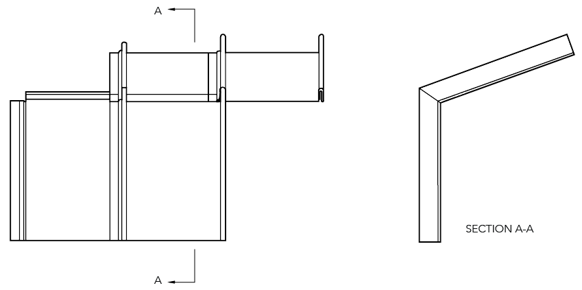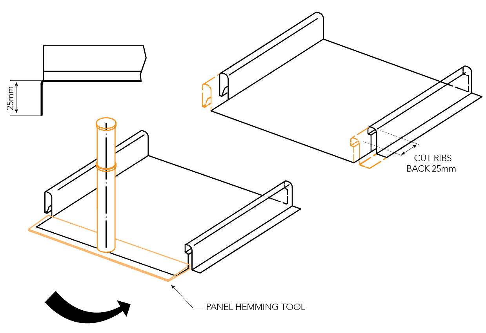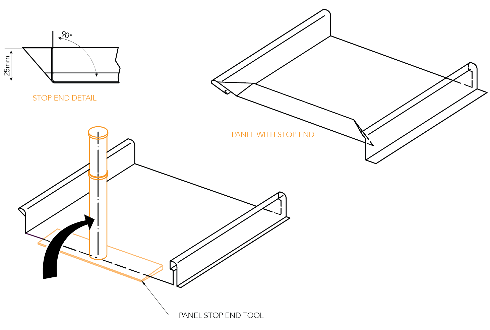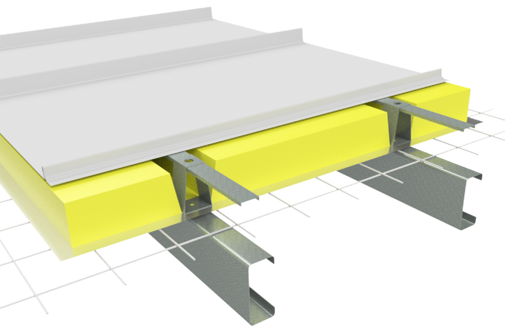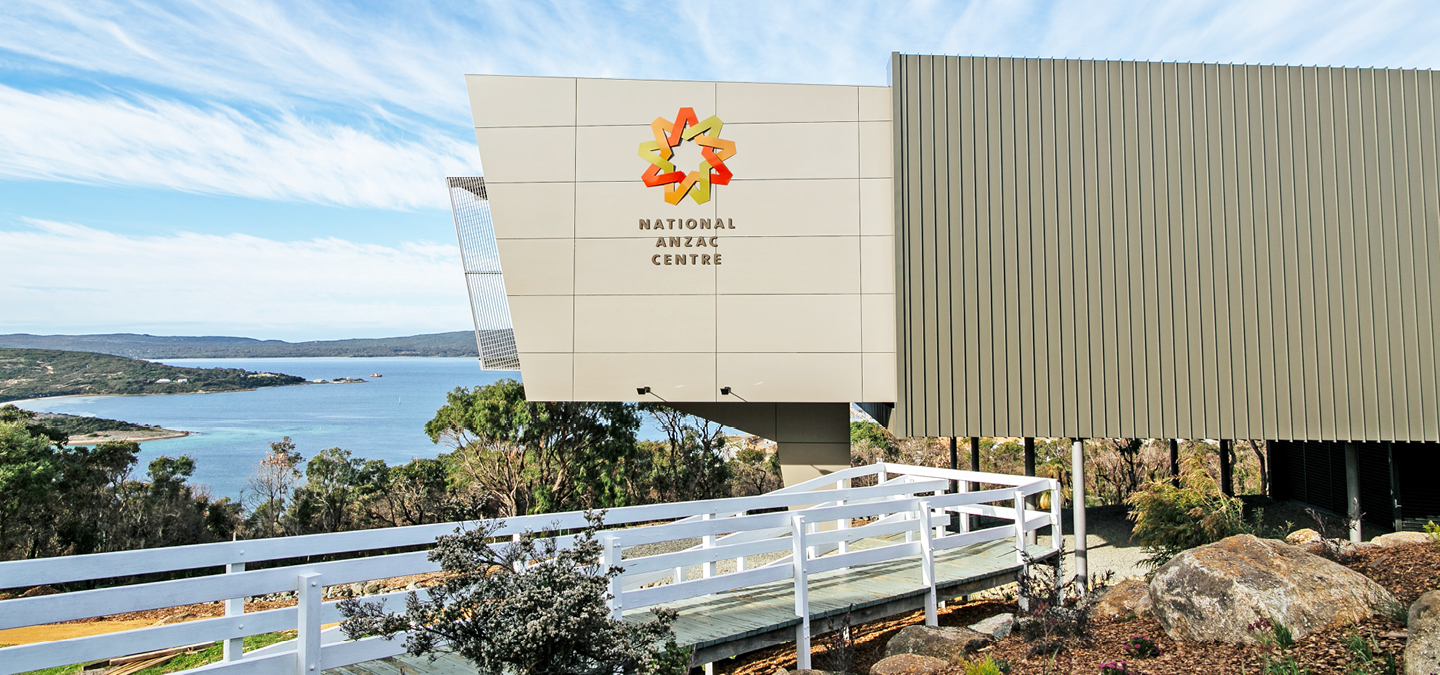
About Prominence™
With its elegant flat pans and ease of installation the profile is a rare mix that both the specifier and the builder can appreciate. Available in a 265mm and a 465mm wide panel. As with all the profiles in the Fielders® Finesse® range,
Fielders® Prominence™ is available in any colour you choose and looks particularly striking in a Metallic COLORBOND®. Prominence™ is also available in 0.75mm steel and 1.00mm aluminium (subject to minimum order quantities). Contact your local Fielders® representative for availability and further information.
Prominence™ is offered on traditional supporting substrates, plywood and fibre cement panels, and now with comprehensive testing can be offered on cost effective steel battens.
Material Specifications
| Property | 265mm Pan Width with 38mm rib | 465mm Pan Width with 38mm rib | Notes | |||||
| Base Metal Thickness (mm) | 0.55 | 0.70 | 0.75 | 0.55 | 0.70 | 0.75 | BMT | |
| Total Coated Thickness (mm) | 0.60* | 0.75* | 0.80* | 0.60* | 0.75* | 0.80* | TCT | |
| Mass / Unit Length | ZINCALUME® steel | 1.83 | 2.25 | 2.41 | 2.67 | N/A | 3.61 | kg/m |
| COLORBOND® steel | 1.86* | 2.29* | 2.44* | 2.73* | 3.68* | |||
| Mass / Unit Area | ZINCALUME® steel | 6.91 | 8.50 | 9.09 | 5.75 | N/A | 7.77 | kg/m2 |
| COLORBOND® steel | 7.02* | 8.65* | 9.21* | 5.88* | 7.90* | |||
| Coverage | 265 | 465 | mm | |||||
| Minimum Yield Strength | G300 | |||||||
| Coating Class | AM100 - COLORBOND® Steel AM100 - COLORBOND® Metallic AM125 - ZINCALUME® AM150 - COLORBOND® Ultra Steel | Minimum Coating g/m2 of Zinc - Aluminium |
||||||
| Tolerance | Sheet length ±3mm Cover width ±2mm |
|||||||
| Thermal Expansion | 2.9mm average per 5.0 metre @ 50˚C change |
|||||||
Notes:
- The COLORBOND®; and ZINCALUME® material is in accordance to AS 1397, AS 1365 and AS 2728.
- Installation of the cladding should also be in accordance to AS 1562.1 and HB 39.
- *is based on Standard COLORBOND®; single-sided material. For other painted steel options please contact a Fielders® representative.
- To assist minimising the effects of oil canning in Prominence, it is recommended to keep panel length under 8m. Longer lengths may be available subject to minimum order quantity.
Maximum Roof Length (m) 265 Non-Cyclonic
| Roof Slope (degrees) | Rainfall Capacity (mm/hr) | ||||||
| 100 | 150 | 200 | 250 | 300 | 400 | 500 | |
| 3 | 160 | 107 | 80 | 64 | 53 | 40 | 32 |
| 4 | 180 | 120 | 90 | 72 | 60 | 45 | 36 |
| 5 | 199 | 133 | 100 | 80 | 66 | 50 | 40 |
| 7.5 | 238 | 158 | 199 | 95 | 79 | 59 | 48 |
| 10 | 273 | 182 | 137 | 109 | 91 | 68 | 55 |
Note:
- Minimum recommended slope is 3°. Sheet lengths greater than 15m are not recommended due to thermal expansion and contraction.
Wind Loading Design Parameters
Wind Pressure Capacity: 0.55mm BMT - Prominence™
| Plywood | Steel Batten | ||||
| Cover Width (mm) | Serv. (kPa) | Strength (kPa) | Spacing (mm) | Serv. (kPa) | Strength (kPa) |
| 265 | 0.97 | 3.88 | 600 | 1.07 | 4.23 |
| 465* | 0.36 | 3.00 | 450 | 0.40 | 3.35 |
Note:
- *465mm wide Prominence™ only recommended for walling applications.
- Serv. denotes serviceability
- Plywood capacities based on maximum support spacing of 600mm & maximum fastener spacing of 450mm (as per Figure PR ID NC 001). Capacities are based on 19mm F11 Structural CD Grade plywood for roofing applications and 15mm F11 Structural CD Grade Plywood for walling applications. In both roofing and walling applications on plywood substrates, Prominence™ should be fastened to the building subframe in accordance with plywood manufacturers recommendations for flooring ply.
- Steel batten capacities based on maximum batten span of 1200mm.
Figure PR NC 001 End Spans, Internal Spans and Overhangs illustrates the terminology end spans, internal spans, and overhangs and their reference to the supporting substructure. This terminology has been used in the following Maximum Recommended Span and Wind Load Capacity tables.
Non-Cyclonic Load Span Tables
The design pressures, allowable spans and design data for Prominence™ have been determined from tests carried out in accordance with on the following Australian Standards:
- AS 1170.2:2011 Structural design actions Part 2: Wind actions
- AS 1562.1-2018 Design and installation of sheet roof and wall cladding Part 1: Metal
- AS 4040.0-1992 Methods of testing sheet roof and wall cladding Part 0: Introduction, list of methods and general requirements
- AS 4040.1-1992 Methods of testing sheet roof and wall cladding Method 1: Resistance concentrated loads
- AS4040.2-1992 Methods of testing sheet roof and wall cladding Method 2: Resistance to wind pressures for non-cyclone regions
- AS4040.3-1992 Methods of testing sheet roof and wall cladding Method 3: Resistance to wind pressures for cyclone regions
- AS4055:2012 Wind Loads for Housing
- SA HB 39: 2015 Handbook - Installation code for metal roof and wall cladding National Construction Code of Australia
Maximum Recommended Roof Cladding Span
| Cover (mm) | Base Metal Thickness (mm) | Single (mm) | End (mm) | Internal (mm) |
| 265 | 0.55 | 600 | 600 | 600 |
| 0.70 | 700 | 700 | 700 | |
| 0.75 | 700 | 700 | 700 |
Importance Level 2
Maximum Roof Height H = 10m
External Pressure Coefficients:
Cp,e = -0.65 (walling)
Cp,e = -0.9 (roofing)
Internal Pressure Coefficient:
Cp,i = 0.2
Local Pressure Factors:
Kl = 2.0 (end & single spans)
Kl = 1.0 (internal spans)
Table PR RS NC 001 - Prominence™ Non-Cyclonic
Notes:
- 465mm wide Prominence is available for roofing applications when used in conjunction with 19mm F11 plywood fixed at 450mm c/c max.
- Maximum unstiffened overhang is 50mm for all gauges
- Minimum steel batten thickness to be 0.55 BMT.
- Minimum steel purlin thickness supporting battens to be 1.00 BMT.
Maximum Recommended Wall Cladding Span
| Cover (mm) | Base Metal Thickness (mm) | Single (mm) | End (mm) | Internal (mm) |
| 265 | 0.55 | 900 | 900 | 1200 |
| 0.70 | 1000 | 1000 | 1000 | |
| 0.75 | 1000 | 1000 | 1300 | |
| 465 | 0.55 | 450 | 450 | 450 |
| 0.70 | N/A | |||
| 0.75 | 550 | 550 | 550 | |
Importance Level 2
Maximum Roof Height H = 10m
External Pressure Coefficients:
Cp,e = -0.65 (walling)
Cp,e = -0.9 (roofing)
Internal Pressure Coefficient:
Cp,i = 0.2
Local Pressure Factors:
Kl = 2.0 (end & single spans)
Kl = 1.0 (internal spans)
Table PR RS NC 002 - Prominence™ Non-Cyclonic
Notes:
- Maximum walling spans comply with both strength and serviceability wind requirements.
- Minimum steel batten thickness to be 0.55mm BMT.
- Minimum steel purlin thickness supporting battens to be 1.00mm BMT.
- Maximum unstiffened overhang is 100mm for all gauges.
Installation
Prominence™ is concealed pierce-fixed to either plywood or batten supports. This means the fastener screws pass through the sheeting at the concealed underlap edge. Screws can be placed either through the slotted holes or directly through the sheet. Where screws are placed directly through the sheet a 6mm hole should be pre- drilled to mimic the slotted holes and allow for thermal movement. See Figures PR ID NC 003-007.
Installation Details
A wider range of construction details covering fixing to ply substrate etc is available for download at https://specifying.fielders.com.au/downloads.
A wider range of construction details covering fixing to ply substrate and horizontal installation etc is available for download at https://specifying.fielders.com.au/downloads.
Ancillary Construction / Installation details
Roof to Wall Mansard Connection Detail 1
Roof to Wall Connection Detail 2
Installation Details: Typical Panel Turndown
- Panels requiring field hemmed ends should be fabricated 25mm longer than the finished panel length. Valley conditions must be field cut to the appropriate angle.
- Cut back panel joints 25mm.
- Place protruding pan into the panel hemming tool. The front edge of the tool must rest against the notched joint legs on both sides.
- While maintaining pressure against the panel joints, rotate the hemming tool as close to 90° as possible.
Installation Details: Typical Stop End
- Place pan into the panel stop end tool. The front edge of the tool must rest between the ribs.
- While maintaining pressure against the panel, rotate the stop end tool as close to 90° as possible.
- Inspect completed bend.
Oil Canning
Oil canning is a characteristic of thin gauge cold formed metal products which is caused by internal stresses within the metal. There are many factors that influence the degree of oil canning and more information can be found here.
To assist in minimising the effects of oil canning in Prominence™ it is recommended that panel lengths are kept to under 9m. If longer lengths are required please discuss with Fielders.
For further information about Oil Canning, please refer to our Oil Canning reference page.
Insulation
Care needs to be taken when installing insulation with roof sheeting. When insulation thickness up to 50mm are installed the screws may need to be increased depending on the thickness and density of the insulation. When the screw is properly tightened into metal there should be a minimum of three (3) threads protruding past the support being fixed in to. For timber the screw must penetrate the timber.
When insulation is required in conjunction with Finesse® profiles, Fielders® recommend the use of a thermal spacer to help maintain Rw values as well as minimising any bulging in the the profile caused by the insulation.
Insulation blankets and batts can cause wide flat pan cladding to bow out between the supports, between fasteners along the support, or bow the pans. For insulation blankets and batts as well as more dense glass wool and rock wool, and thicker insulation, spacers are recommended.
