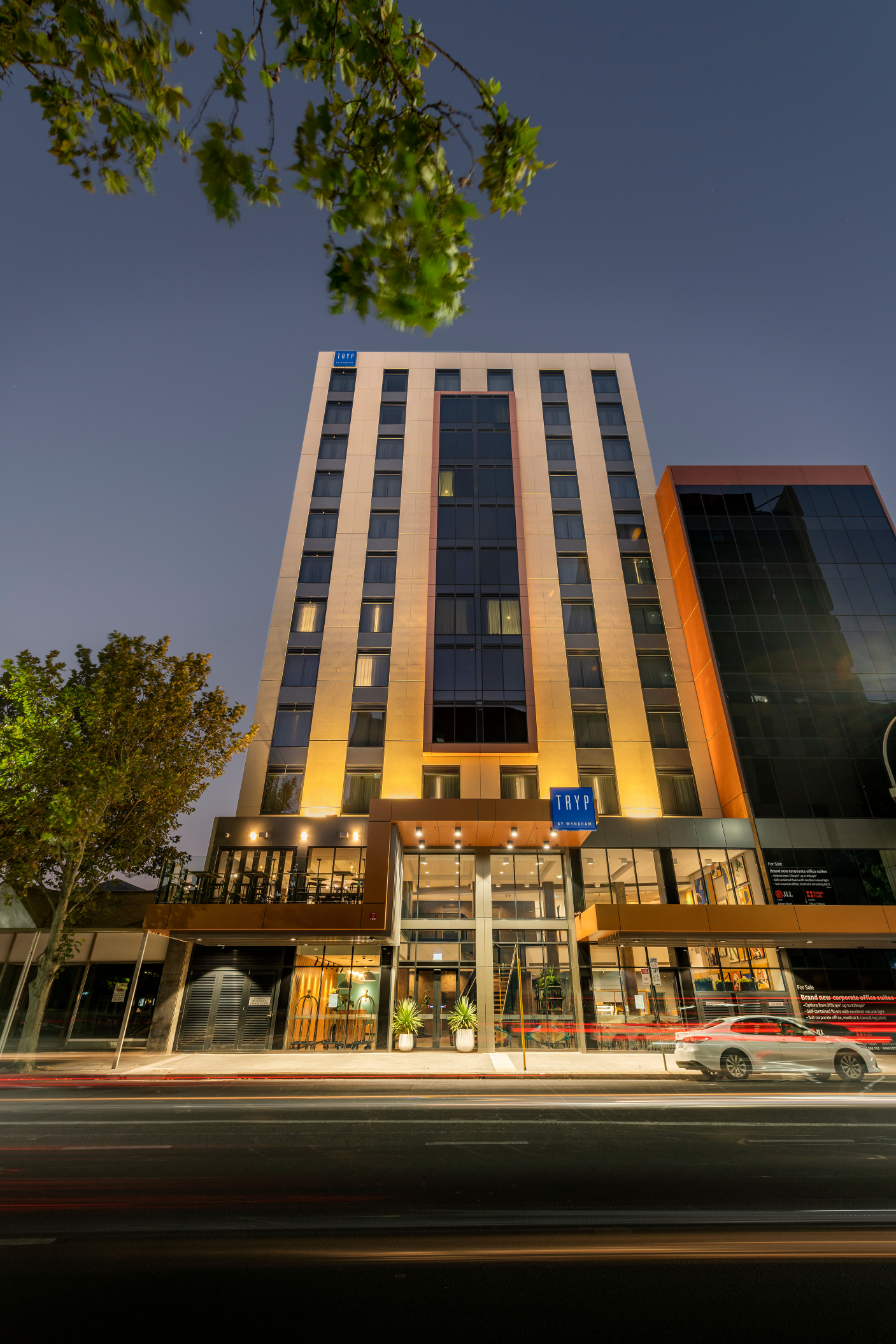ARCHITECT:
CHROFI
STRUCTURAL ENGINEER:
Brett Aldrige

Award-Winning Design and Construction: TRYP by Wyndham Adelaide
Following the pandemic's challenges, South Australia has seen a resurgence in tourism activities, with a bustling events calendar, the reinstatement of cruise ship stops, and improved air travel links. There are promising signals of an increase in national and international visitors alike, building upon the pre-pandemic benchmark of attracting approximately 6.8 million travelers annually.
“Adelaide has been calling out for more accommodation because capacity is often exceeded when we have events. There's been a shortage of hotels here for some time, especially with major events like the Fringe coming up,” explained Daryl Crebbin, General Manager, Marshall & Brougham Constructions.
The construction of TRYP by Wyndham Pulteney Street Adelaide is timely, poised to cater to the increasing influx of visitors seeking to explore the region's cosmopolitan culture and rich history in arts and festivals.
TRYP by Wyndham marks a significant milestone as the introduction of the TRYP by Wyndham brand to Australia. This 120-room property exemplifies contemporary design and urban energy, with architecture that echo the city's vibrant lifestyle. Its city location offers guests easy access to Adelaide's rich tapestry of multicultural restaurants, lively bars, decorated laneways, and the boutique shopping experience of Adelaide Central Markets and Rundle Mall.
Central to its construction was the integration of Fielders' KingFlor® KF70® steel formwork system, a testament to the industry's shift towards more efficient, lightweight construction methodologies.
Navigating site constraints
From the outset, the TRYP by Wyndham Pulteney Street Adelaide project was faced with site constraints, primarily due to the proximity of existing buildings that bordered the construction area.
“There were some challenges on site as there were existing structures at north and south where we need to ensure no damages due to the excavations or piling therefore, underpinning and temporary supports were applied,” said Samir Hanna, Principal Structural Engineer, MLEI.
To circumvent these challenges, the project team decided on a different approach to traditional propping.
"One of the solutions was to not have propping for the formwork and that's why a steel frame structure with the steel formwork system was used," said Daryl Crebbin.
MLEI, the project design engineers, chose to use a known Fielders solution. “We designed the suspended slabs with KingFlor® KF70® formwork to avoid the requirement for propping” explained Samir Hanna.
This decision, alongside the use of eco-friendly materials and unique finishes, expedited the construction process, added to the building's distinctive aesthetic, while also reducing costs.
Fielders' KingFlor® KF70® Framework System
Fielders’ KingFlor® KF70® system has been recognised globally as a cost-effective composite steel formwork solution, preferred for its longer span capabilities and deeper profile compared to other formwork options
"A key advantage of using the KingFlor® KF70® system is its ability to reduce the weight of the building,” explained Ashesh Singh, BDM - Engineering of South and Western Australia, Fielders.
“This is achieved through the unique profile of the decking, which displaces a certain amount of concrete. The KingFlor® KF70® system displaces 26 millimeters of concrete by volume compared to a standard concrete slab. Opting for the KingFlor® KF70® system results in a lighter slab, which in turn requires a lighter foundation. This reduction in weight and material use offers significant benefits, both financially and structurally, to builders and property owners alike during construction."
With features like SquashCut™ ends and availability in pre-cut lengths with a 600mm wide cover, KF70® significantly accelerates the installation process, making it an ideal choice for large-scale projects like TRYP by Wyndham Pulteney Street Adelaide.
"The good thing about KingFlor® is that you can get larger spans with it, needing to use a bit less concrete, and it’s a strong profile," said a representative of Structural Systems, an Adelaide-based consulting engineering company, who were involved in the substructure and undertook inspections to ensure compliance during construction.
The installation process of the KingFlor® KF70® system was smooth and efficient, leading to substantial savings in concrete, supporting framework, and foundation load costs.
“We have a good relationship with Fielders and they always provide technical advice and support,” commented Samir Hanna.
“One thing I can say about Fielders and the formwork is that the deliveries were timely and always reliable in that regard,” Daryl Crebbin said.


Awards and Recognition
The TRYP by Wyndham Pulteney Street Adelaide project has been distinguished by multiple awards that underscore its exceptional quality, innovative approaches, and positive contributions to the community.
Among these accolades are the Building Excellence Award for Commercial/Industrial Building, with a project cost ranging from $20 million to $50 million, given by the Master Builders Association of South Australia. This award recognises the project's outstanding construction quality and its adherence to high industry standards.
The project also received the Professional Excellence Award 2023 for Commercial Construction, for projects valued between $25 million and $60 million, from the Australian Institute of Building. This award was granted both at the state and national levels, highlighting the project's exemplary standards in construction and design.
By combining construction excellence with innovative design, the TRYP by Wyndham Pulteney Street Adelaide has set a new benchmark for hotels in the region, contributing significantly to the local community and the broader hospitality industry.
Conclusion
The TRYP by Wyndham project exemplifies the seamless integration of advanced construction technologies, notably Fielders' KingFlor® KF70® steel formwork system, to address the evolving demands of the global hospitality industry.
This collaboration between engineers, architects, and Fielders has resulted in a development that elevates modern construction benchmarks, setting a new standard for hospitality facilities in Adelaide and further afield.
The project, through its innovative approach and attention to detail, not only enhances Adelaide's accommodation landscape but also speaks to the potential for future developments to combine architectural innovation with practical and sustainable construction solutions.