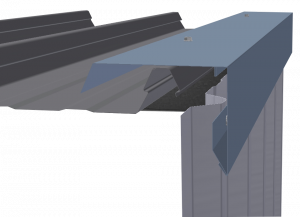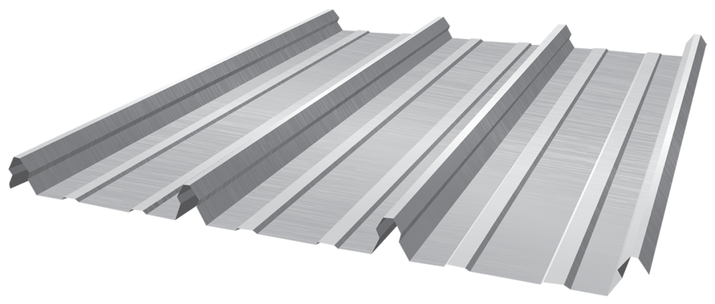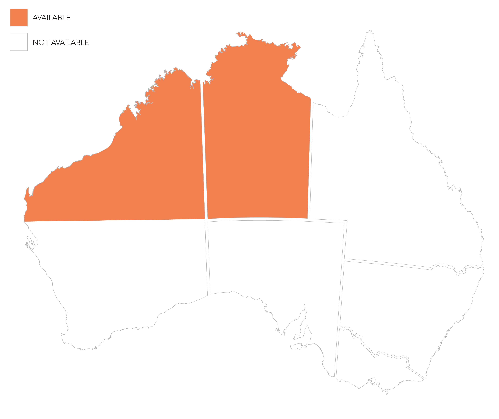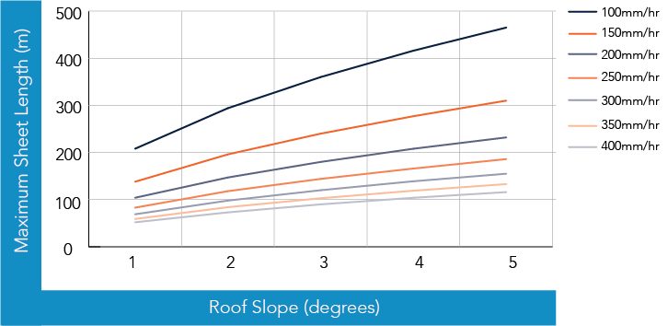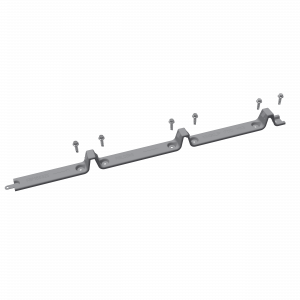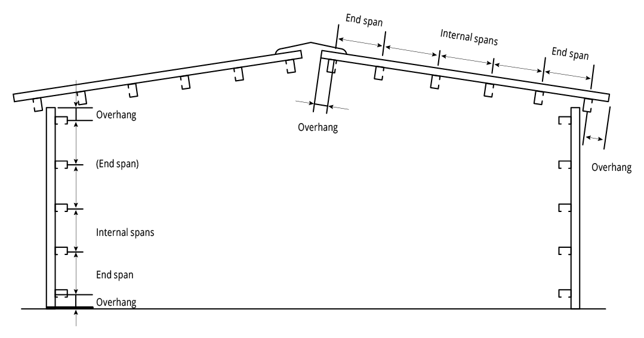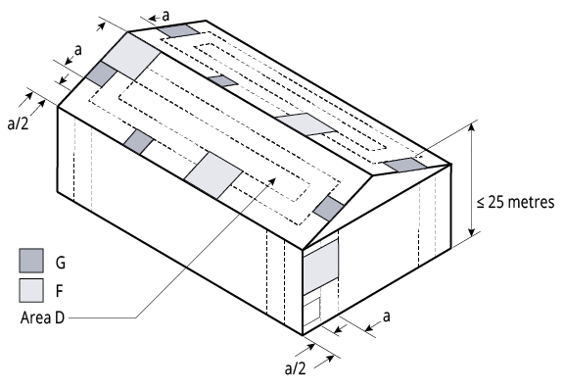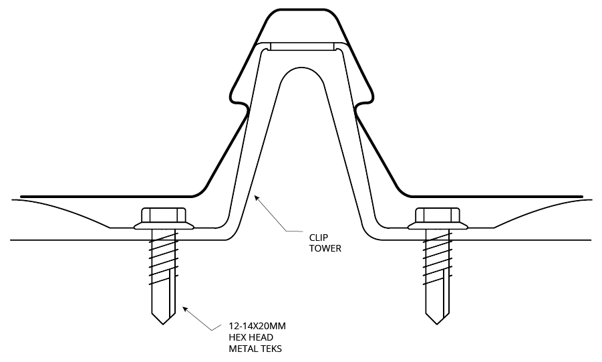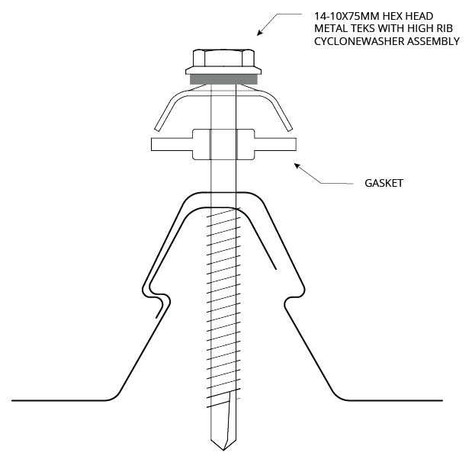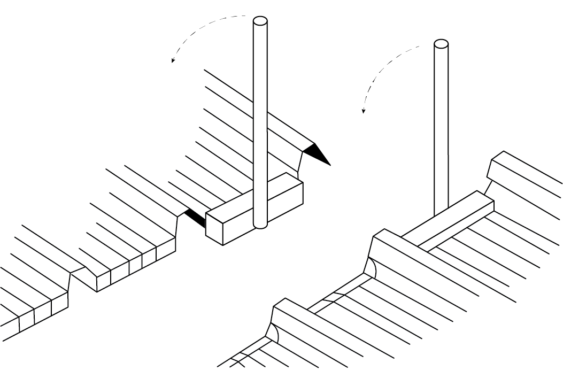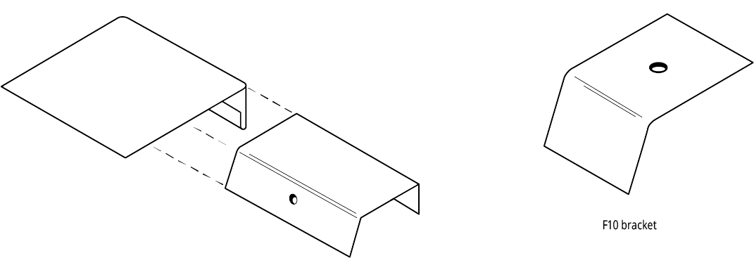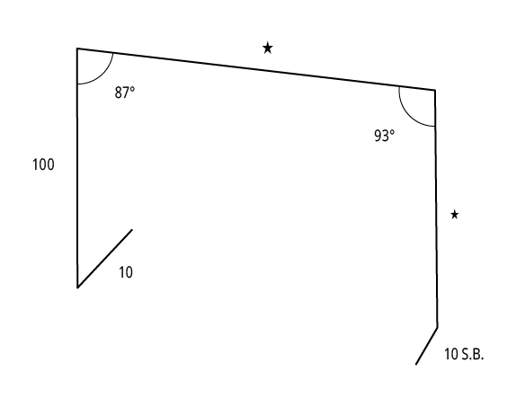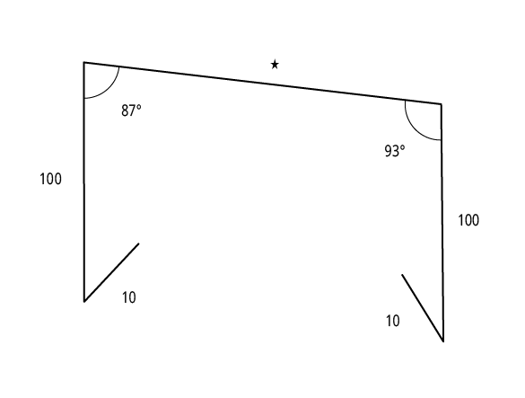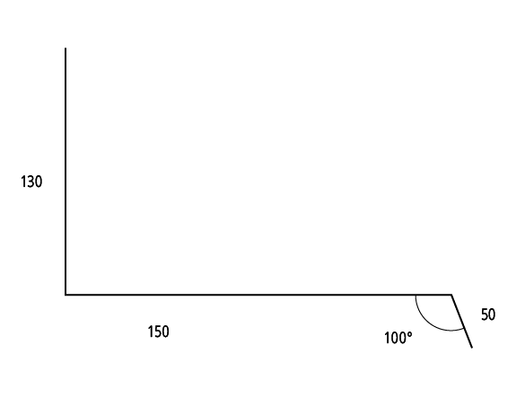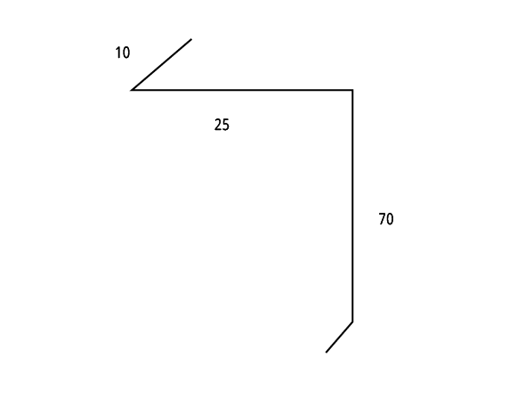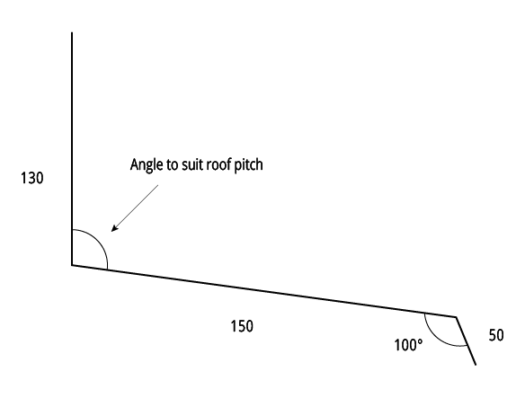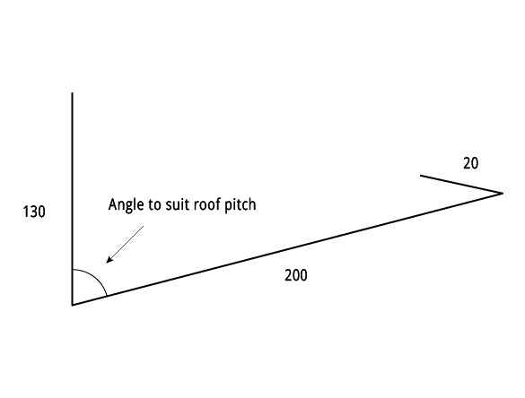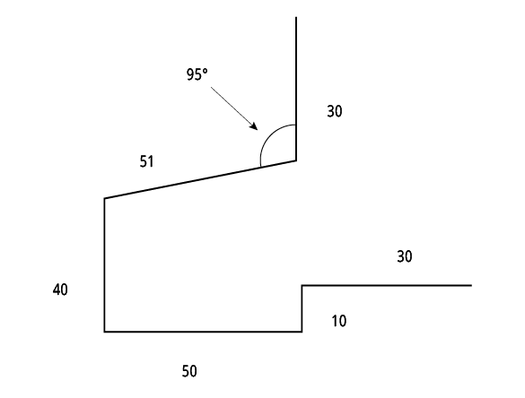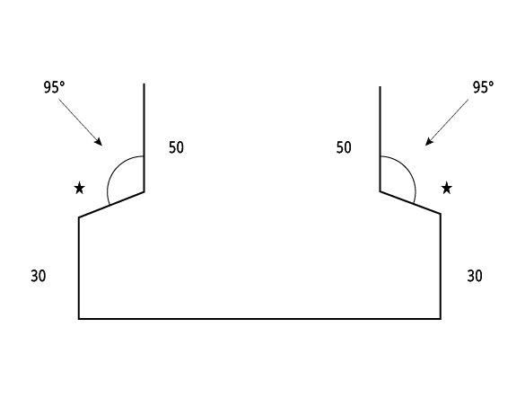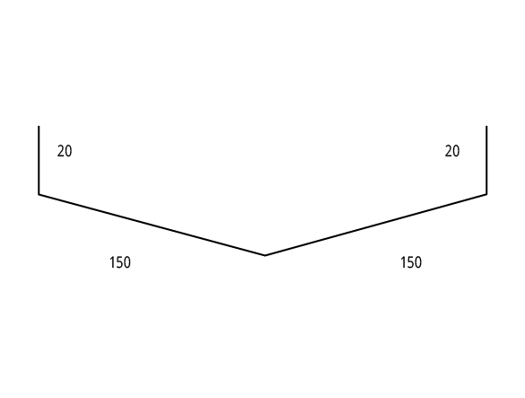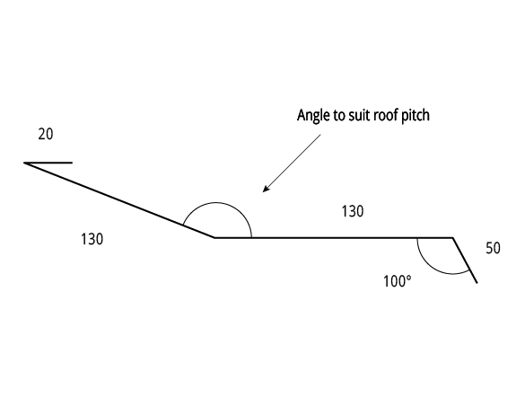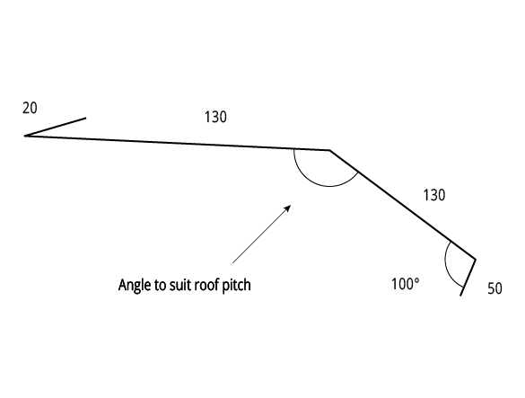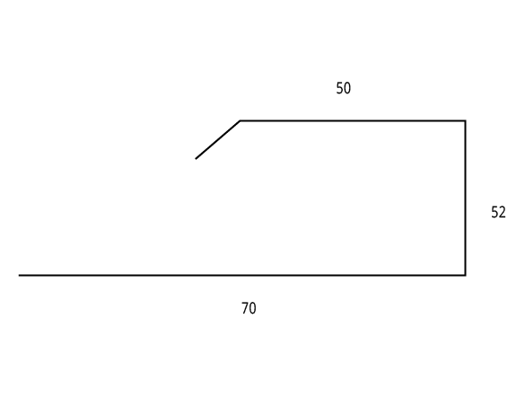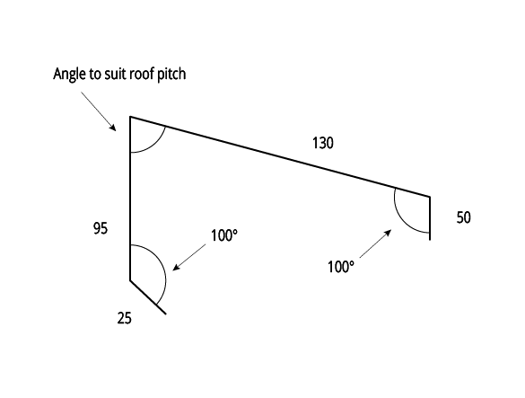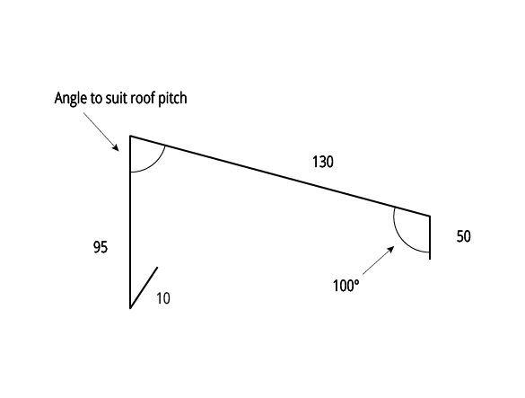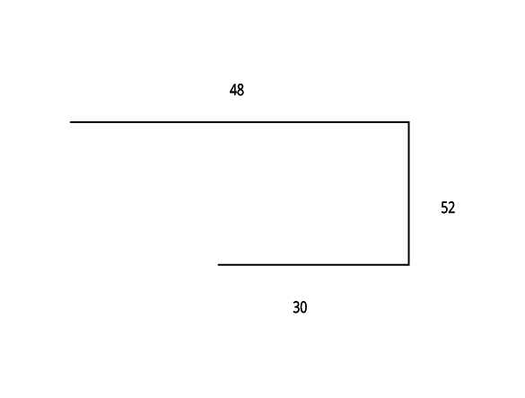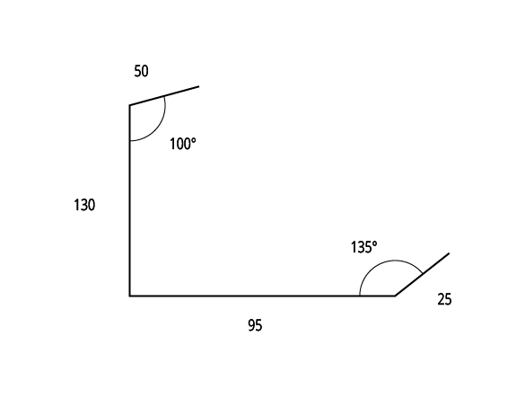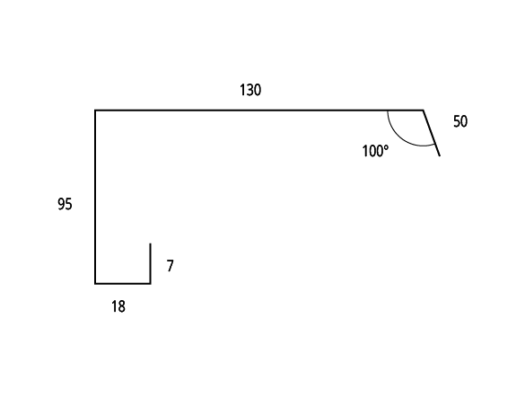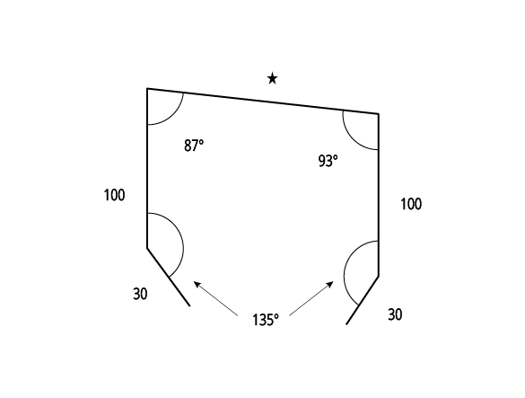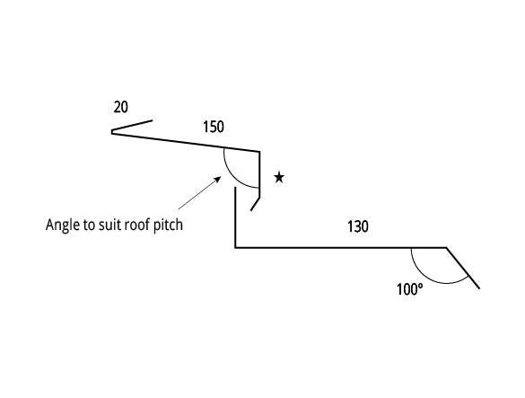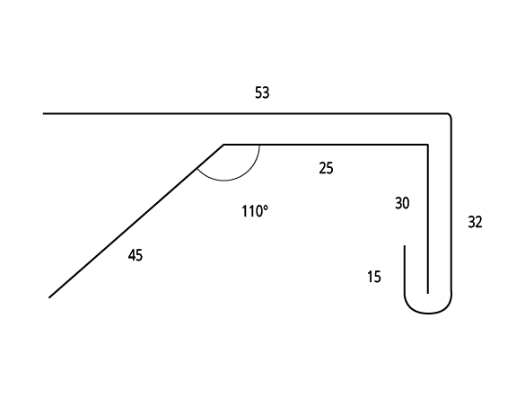
About KingKlip® 700
With KingKlip® 700 the possibilities are endless. Providing ultimate flexibility, it is perfect for both curved and flat roofs. As one of the widest concealed-fixed decking products available, KingKlip® 700 boasts an impressive width of 700mm and is available in a variety of lengths thanks to Fielders® Mobile Mill. Offered in cyclonic regions using Fielders® concealed-fix Mk3 SuperKlip, or alternatively crest fixed to steel supports using Hex Head screws.
KingKlip® 700 is the perfect commercial roofing solution, offering the best in size, watertightness, and strength. Available in an extensive range of light and heavy-duty gauge COLORBOND® steel colours, KingKlip® 700 provides faster installation, larger sheets, extra strength and fewer laps than alternative conventional screw fixed roofs.
Material Specifications
| Property | Notes | |||
| Base Metal Thickness (mm) | 0.42 | 0.48 | BMT | |
| Total Coated Thickness (mm) | 0.47* | 0.53* | TCT | |
| Mass / Unit Length | ZINCALUME® | 3.26 | 3.70 | kg/m |
| COLORBOND® | 3.32* | 3.76* | ||
| Mass / Unit Area | ZINCALUME® | 4.66 | 5.28 | kg/m2 |
| COLORBOND® | 4.74* | 5.37* |
||
| Minimum Yield Strength | G550 | Base Steel Designation | ||
| Coating Class | Z600 (Heritage Galvanised) AM100 (COLORBOND® Steel) AM125 (ZINCALUME®) AM150 (COLORBOND® Ultra Steel) Z450 (Galvanised) | Minimum Coating g/m2 | ||
| Coverage (mm) | 700 | |||
| Tolerance | Sheet Length ±7mm Cover Width ±4mm | |||
| Thermal Expansion | 2.9mm average per 5m at 50°C change | |||
Notes:
- KingKlip 700® is manufactured from materials in accordance to AS 1397 and AS 2728. It is to be installed in accordance with AS 1562 and HB 39.
- The sectional properties are theoretical values per sheet width. These properties are gross values only.
- *is based on Standard COLORBOND®; single-sided material. For other painted steel options please contact a Fielders® representative.
Rainfall Capacity
For further information, please refer to sections "Rainfall Intensity" and "Water Carrying Capacity and Rainwater Run-Off".
Cyclonic Testing Clip Fixed
Fielders® have undertaken cyclonic testing of the KingKlip 700® profile in accordance with the Low-High-Low (LHL) cyclonic testing method in the NCC (BCA). The cyclonic wind load capacities for KingKlip 700® roofing profile is shown in the table below.
Wind Load Capacity Strength Limit State Design: building heights ≤ 5m: Clip Fixed: 0.42mm BMT
| Span (mm) | Single Span (kPa) | Double Span (kPa) | Multiple Spans (kPa) | |
| End | Internal | |||
| 900 | 9.28 | 7.43 | 5.52 | 5.52 |
| 1200 | 5.78 | 5.42 | 4.38 | 5.35 |
| 1500 | 3.91 | 3.98 | 3.42 | 4.39 |
| 1800 | 3.07 | 3.11 | 2.64 | 3.59 |
| 2100 | - | - | - | 2.95 |
Note:
- Serviceability pressures can be found in the non-cylconic section.
- Values are based on installation of safety mesh and 50mm insulation blanket under the sheeting. For insulation thickness greater than 50mm roof spacer systems should be utilised.
- Values are based on min. 6 fixings per clip into steel supports with a minimum base metal thickness on 1.5mm
Wind Load Capacity Strength Limit State Design: building heights ≤ 5m: Clip Fixed: 0.48mm BMT
| Span (mm) | Single Span (kPa) | Double Span (kPa) | Multiple Spans (kPa) | |
| End | Internal | |||
| 900 | - | - | 6.29 | 6.29 |
| 1200 | 6.71 | 5.93 | 4.94 | 6.07 |
| 1500 | 4.58 | 4.57 | 3.83 | 4.95 |
| 1800 | 3.22 | 3.5 | 2.93 | 4.01 |
| 2100 | 2.61 | 2.71 | - | 3.27 |
Note:
- Serviceability pressures can be found in the non-cylonic section.
- Values are based on installation of safety mesh and 50mm insulation blanket under the sheeting. For insulation thickness greater than 50mm roof spacer systems should be utilised.
- Values are based on min. 6 fixings per clip into steel supports with a minimum base metal thickness on 1.5mm
Figure KK CY 004 End Spans, Internal Spans and Overhangs illustrates the terminology end spans, internal spans, and overhangs and their reference to the supporting substructure. This terminology has been used in the following Maximum Recommended Span and Wind Load Capacity tables.
Cyclonic Load Span Tables: Region C: Clip Fixed
Maximum Allowable Roof Spans* in Region C ≤ 5m
Maximum Allowable Roof Spans for building heights ≤ 5m: Clip Fixed: 0.42mm BMT
| Terrain Category | Roof Area Notation & Uplift (kPa)* | Single Span (mm) | Double Span (mm) | Multiple Spans (mm) | |
| End | Internal | ||||
| 1 & 2 | D - 4.18 | 1440 | 1450 | 1280 | 1600 |
| F - 5.35 | 1250 | 1210 | 970 | 1230 | |
| G - 6.53 | 1120 | 1020 | - | 920 | |
| 2.5 | D - 3.54 | 1600 | 1630 | 1470 | 1840 |
| F - 4.54 | 1370 | 1370 | 1180 | 1480 | |
| G - 5.54 | 1230 | 1180 | 920 | 1180 | |
Pa,r = 1:500
Va = 66m/s for Region C
Va = 88m/s for Region D
Md = 1.00
Fc = 1.05
Ms = 1.00
External Pressure Coefficient:
Cp,e = -0.9
Internal Pressure Coefficient:
Cp,i = 0.7
Local Pressure Factors:
Kl = 2.0 for Area G and 1.5 for Area F local pressure factors
*Pressure is total ultimate value in accordance with AS1170.2-2011
Table KK RS CY 001A - KingKlip 700® Cyclonic - Region B
Notes:
- Values are based on min. 6 fixings per clip into steel supports with a minimum base metal thickness on 1.5mm.
- Values in italics are estimates based on trend lines fitted to the test data.
- Values are based on installation of safety mesh and 50mm insulation blanket under the sheeting. For insulation thickness greater than 50mm roof spacer systems should be utilised.
Maximum Allowable Roof Spans for building heights ≤ 5m: Clip Fixed: 0.48mm BMT
| Terrain Category | Roof Area Notation & Uplift (kPa)* | Single Span (mm) | Double Span (mm) | Multiple Spans (mm) | |
| End | Internal | ||||
| 1 & 2 | D - 4.18 | 1570 | 1600 | 1400 | 1740 |
| F - 5.35 | 1380 | 1320 | 1100 | 1390 | |
| G - 6.53 | 1220 | 1080 | 850 | 1090 | |
| 2.5 | D - 3.54 | 1710 | 1790 | 1590 | 1980 |
| F - 4.54 | 1510 | 1510 | 1300 | 1620 | |
| G - 5.54 | 1350 | 1280 | 1050 | 1340 | |
Pa,r = 1:500
Va = 66m/s for Region C
Va = 88m/s for Region D
Md = 1.00
Fc = 1.05
Ms = 1.00
External Pressure Coefficient:
Cp,e = -0.9
Internal Pressure Coefficient:
Cp,i = 0.7
Local Pressure Factors:
Kl = 2.0 for Area G and 1.5 for Area F local pressure factors
*Pressure is total ultimate value in accordance with AS1170.2-2011
Table KK RS CY 001B - KingKlip 700® Cyclonic - Region B
Notes:
- Values are based on min 6 fixings per clip into steel supports with a minimum base metal thickness on 1.5mm.
- Values in italics are estimates based on trend lines fitted to the test data.
- Values are based on installation of safety mesh and 50mm insulation blanket under the sheeting. For insulation thickness greater than 50mm roof spacer systems should be utilised.
Maximum Allowable Roof Spans* in Region C 5m-10m
Maximum Allowable Roof Spans for building heights 5m-10m: Clip Fixed: 0.42mm BMT
| Terrain Category | Roof Area Notation & Uplift (kPa)* | Single Span (mm) | Double Span (mm) | Multiple Spans (mm) | |
| End | Internal | ||||
| 1 & 2 | D - 4.63 | 1360 | 1350 | 1150 | 1450 |
| F - 5.93 | 1180 | 1110 | 830 | 1070 | |
| G - 7.23 | 1050 | 930 | - | 750 | |
| 2.5 | D - 4.13 | 1450 | 1460 | 1290 | 1610 |
| F - 5.30 | 1260 | 1220 | 980 | 1240 | |
| G - 6.46 | 1230 | 1030 | - | 940 | |
Pa,r = 1:500
Va = 66m/s for Region C
Va = 88m/s for Region D
Md = 1.00
Fc = 1.05
Ms = 1.00
External Pressure Coefficient:
Cp,e = -0.9
Internal Pressure Coefficient:
Cp,i = 0.7
Local Pressure Factors:
Kl = 2.0 for Area G and 1.5 for Area F local pressure factors
*Pressure is total ultimate value in accordance with AS1170.2-2011
Table KK RS CY 002A - KingKlip 700® Cyclonic - Region C
Notes:
- Values are based on min 6 fixings per clip into steel supports with a minimum base metal thickness on 1.5mm.
- Values in italics are estimates based on trend lines fitted to the test data.
- Values are based on installation of safety mesh and 50mm insulation blanket under the sheeting. For insulation thickness greater than 50mm roof spacer systems should be utilised.
Maximum Allowable Roof Spans for building heights 5m-10m: Clip Fixed: 0.48mm BMT
| Terrain Category | Roof Area Notation & Uplift (kPa)* | Single Span (mm) | Double Span (mm) | Multiple Spans (mm) | |
| End | Internal | ||||
| 1 & 2 | D - 4.63 | 1490 | 1480 | 1280 | 1590 |
| F - 5.93 | 1300 | 1200 | 980 | 1240 | |
| G - 7.23 | 1140 | 960 | - | 940 | |
| 2.5 | D - 4.13 | 1580 | 1610 | 1410 | 1760 |
| F - 5.30 | 1390 | 1330 | 1120 | 1400 | |
| G - 6.46 | 1230 | 1100 | 870 | 1110 | |
Pa,r = 1:500
Va = 66m/s for Region C
Va = 88m/s for Region D
Md = 1.00
Fc = 1.05
Ms = 1.00
External Pressure Coefficient:
Cp,e = -0.9
Internal Pressure Coefficient:
Cp,i = 0.7
Local Pressure Factors:
Kl = 2.0 for Area G and 1.5 for Area F local pressure factors
*Pressure is total ultimate value in accordance with AS1170.2-2011
Table KK RS CY 002B - KingKlip 700® Cyclonic - Region C
Cyclonic Testing Screw Fixed
Fielders® have undertaken cyclonic testing of the KingKlip 700® profile in accordance with the Low-High-Low (LHL) cyclonic testing method in the NCC (BCA). The cyclonic wind load capacities for KingKlip 700® roofing profile is shown in the table below.
Wind Load Capacity: Strength Limit State Design
Wind Load Capacity: Strength Limit State Design: Screw Fixed: 0.42mm BMT
| Span (mm) | Single Span (kPa) | Double Span (kPa) | Multiple Spans (kPa) | |
| End | Internal | |||
| 900 | 9.35 | 6.18 | 5.05 | - |
| 1200 | 5.83 | 4.58 | 4.01 | 4.89 |
| 1500 | 4.04 | 3.45 | 3.51 | 4.02 |
| 1800 | 2.99 | 2.81 | 2.44 | 3.24 |
| 2100 | - | - | - | 2.57 |
Notes:
- Serviceability pressures can be found in the non-cylonic section.
- Values in italics are estimates based on trend lines fitted to the test data.
Wind Load Capacity: Strength Limit State Design: Screw Fixed: 0.48mm BMT
| Span (mm) | Single Span (kPa) | Double Span (kPa) | Multiple Spans (kPa) | |
| End | Internal | |||
| 900 | - | - | 5.37 | - |
| 1200 | 6.66 | 4.94 | 4.49 | 5.24 |
| 1500 | 4.98 | 4.03 | 3.51 | 4.49 |
| 1800 | 3.75 | 3.21 | 2.44 | 3.71 |
| 2100 | 2.98 | 2.50 | - | 2.89 |
Notes:
- Serviceability pressures can be found in the non-cylonic section.
- Values in italics are estimates based on trend lines fitted to the test data.
Figure KK CY 004 End Spans, Internal Spans and Overhangs illustrates the terminology end spans, internal spans, and overhangs and their reference to the supporting substructure. This terminology has been used in the following Maximum Recommended Span and Wind Load Capacity tables.
Cyclonic Load Span Tables: Region C: Screw Fixed
Maximum Allowable Roof Spans* in Region C ≤ 5m
Maximum Allowable Roof Spans for building heights ≤ 5m: Screw Fixed: 0.42mm BMT
| Terrain Category | Roof Area Notation & Uplift (kPa)* | Single Span (mm) | Double Span (mm) | Multiple Spans (mm) | |
| End | Internal | ||||
| 1 & 2 | D - 4.18 | 1450 | 1250 | 1150 | 1400 |
| F - 5.35 | 1250 | 1000 | 850 | 1050 | |
| G - 6.53 | 1100 | 850 | 600 | 800 | |
| 2.5 | D - 3.54 | 1600 | 1450 | 1400 | 1650 |
| F - 4.54 | 1350 | 1150 | 1050 | 1300 | |
| G - 5.54 | 1200 | 1000 | 800 | 800 | |
Importance Level 2
Maximum Roof Height H = 5, 10m
External Pressure Coefficients:
Cp,e = -0.65 (walling)
Cp,e = -0.90 (roofing)
Internal Pressure Coefficient:
Cpi = 0.7
Local Pressure Factors:
Kl = 2.0, 1.5, 1.0
Ms = Mt = Md = 1.0
Table KK RS CY 005A - KingKlip 700® Cyclonic - Region C
Notes:
- Values are based on fixing into steel supports with a minimum thickness of 1.5mm.
- Values in italics are estimates based on trend lines fitted to the test data.
- Values are based on installation of safety mesh and 50mm insulation blanket under the sheeting. For insulation thickness greater than 50mm roof spacer systems should be utilised.
Maximum Allowable Roof Spans for building heights ≤ 5m: Screw Fixed: 0.48mm BMT
| Terrain Category | Roof Area Notation & Uplift (kPa)* | Single Span (mm) | Double Span (mm) | Multiple Spans (mm) | |
| End | Internal | ||||
| 1 & 2 | D - 4.18 | 1650 | 1400 | 1200 | 1550 |
| F - 5.35 | 1400 | 1100 | 900 | 1150 | |
| G - 6.53 | 1200 | 850 | 700 | 900 | |
| 2.5 | D - 3.54 | 1850 | 1650 | 1400 | 1800 |
| F - 4.54 | 1550 | 1300 | 1100 | 1450 | |
| G - 5.54 | 1350 | 1050 | 900 | 1100 | |
Importance Level 2
Maximum Roof Height H = 5, 10m
External Pressure Coefficients:
Cp,e = -0.65 (walling)
Cp,e = -0.90 (roofing)
Internal Pressure Coefficient:
Cpi = 0.7
Local Pressure Factors:
Kl = 2.0, 1.5, 1.0
Ms = Mt = Md = 1.0
Table KK RS CY 005B - KingKlip 700® Cyclonic - Region C
Notes:
- Values are based on fixing into steel supports with a minimum thickness of 1.5mm.
- Values in italics are estimates based on trend lines fitted to the test data.
- Values are based on installation of safety mesh and 50mm insulation blanket under the sheeting. For insulation thickness greater than 50mm roof spacer systems should be utilised.
Maximum Allowable Roof Spans* in Region C 5m-10m
Maximum Allowable Roof Spans for building heights 5m-10m: Screw Fixed: 0.42mm BMT
| Terrain Category | Roof Area Notation & Uplift (kPa)* | Single Span (mm) | Double Span (mm) | Multiple Spans (mm) | |
| End | Internal | ||||
| 1 & 2 | D - 4.63 | 1350 | 1150 | 1050 | 1250 |
| F - 5.93 | 1150 | 900 | 700 | 900 | |
| G - 7.23 | 1050 | 650 | 500 | 650 | |
| 2.5 | D - 4.13 | 1450 | 1250 | 1200 | 1450 |
| F - 5.30 | 1250 | 1000 | 850 | 1100 | |
| G - 6.46 | 1100 | 850 | 600 | 800 | |
Importance Level 2
Maximum Roof Height H = 5, 10m
External Pressure Coefficients:
Cp,e = -0.65 (walling)
Cp,e = -0.90 (roofing)
Internal Pressure Coefficient:
Cpi = 0.7
Local Pressure Factors:
Kl = 2.0, 1.5, 1.0
Ms = Mt = Md = 1.0
Table KK RS CY 006A - KingKlip 700® Cyclonic - Region C
Notes:
- Values are based on fixing into steel supports with a minimum thickness of 1.5mm.
- Values in italics are estimates based on trend lines fitted to the test data.
- Values are based on installation of safety mesh and 50mm insulation blanket under the sheeting. For insulation thickness greater than 50mm roof spacer systems should be utilised.
Maximum Allowable Roof Spans for building heights 5m-10m: Screw Fixed: 0.48mm BMT
| Terrain Category | Roof Area Notation & Uplift (kPa)* | Single Span (mm) | Double Span (mm) | Multiple Spans (mm) | |
| End | Internal | ||||
| 1 & 2 | D - 4.63 | 1550 | 1300 | 1100 | 1400 |
| F - 5.93 | 1300 | 950 | 800 | 1000 | |
| G - 7.23 | 1100 | 700 | 600 | 750 | |
| 2.5 | D - 4.13 | 1650 | 1450 | 1250 | 1600 |
| F - 5.30 | 1400 | 1100 | 950 | 1200 | |
| G - 6.46 | 1200 | 850 | 700 | 900 | |
Importance Level 2
Maximum Roof Height H = 5, 10m
External Pressure Coefficients:
Cp,e = -0.65 (walling)
Cp,e = -0.90 (roofing)
Internal Pressure Coefficient:
Cpi = 0.7
Local Pressure Factors:
Kl = 2.0, 1.5, 1.0
Ms = Mt = Md = 1.0
Table KK RS CY 006B - KingKlip 700® Cyclonic - Region C
Notes:
- Values are based on fixing into steel supports with a minimum thickness of 1.5mm.
- Values in italics are estimates based on trend lines fitted to the test data.
- Values are based on installation of safety mesh and 50mm insulation blanket under the sheeting. For insulation thickness greater than 50mm roof spacer systems should be utilised.
Maximum Allowable Wall Spans* in Region C ≤ 5m
Maximum Allowable Wall Spans for building heights ≤ 5m: Screw Fixed: 0.42mm BMT
| Terrain Category | Roof Area Notation & Uplift (kPa)* | Single Span (mm) | Double Span (mm) | Multiple Spans (mm) | |
| End | Internal | ||||
| 1 & 2 | D - 4.18 | 1600 | 1400 | 1400 | 1650 |
| F - 5.35 | 1400 | 1200 | 1100 | 1350 | |
| G - 6.53 | 1250 | 1000 | 850 | 1100 | |
| 2.5 | D - 3.54 | 1800 | 1550 | 1650 | 1900 |
| F - 4.54 | 1550 | 1300 | 1350 | 1600 | |
| G - 5.54 | 1400 | 1150 | 1100 | 1350 | |
Importance Level 2
Maximum Roof Height H = 5, 10m
External Pressure Coefficients:
Cp,e = -0.65 (walling)
Cp,e = -0.90 (roofing)
Internal Pressure Coefficient:
Cpi = 0.7
Local Pressure Factors:
Kl = 2.0, 1.5, 1.0
Ms = Mt = Md = 1.0
Table KK WS CY 005A - KingKlip 700® Cyclonic - Region C
Notes:
- Values are based on fixing into steel supports with a minimum thickness of 1.5mm.
- Values in italics are estimates based on trend lines fitted to the test data.
- Values are based on installation of safety mesh and 50mm insulation blanket under the sheeting. For insulation thickness greater than 50mm roof spacer systems should be utilised.
Maximum Allowable Wall Spans for building heights ≤ 5m: Screw Fixed: 0.48mm BMT
| Terrain Category | Roof Area Notation & Uplift (kPa)* | Single Span (mm) | Double Span (mm) | Multiple Spans (mm) | |
| End | Internal | ||||
| 1 & 2 | D - 4.18 | 1850 | 1600 | 1450 | 1850 |
| F - 5.35 | 1600 | 1350 | 1150 | 1500 | |
| G - 6.53 | 1400 | 1100 | 950 | 1200 | |
| 2.5 | D - 3.54 | 2100 | 1850 | 1650 | 2050 |
| F - 4.54 | 1800 | 1600 | 1350 | 1750 | |
| G - 5.54 | 1600 | 1350 | 1150 | 1450 | |
Importance Level 2
Maximum Roof Height H = 5, 10m
External Pressure Coefficients:
Cp,e = -0.65 (walling)
Cp,e = -0.90 (roofing)
Internal Pressure Coefficient:
Cpi = 0.7
Local Pressure Factors:
Kl = 2.0, 1.5, 1.0
Ms = Mt = Md = 1.0
Table KK WS CY 005B - KingKlip 700® Cyclonic - Region C
Notes:
- Values are based on fixing into steel supports with a minimum thickness of 1.5mm.
- Values in italics are estimates based on trend lines fitted to the test data.
- Values are based on installation of safety mesh and 50mm insulation blanket under the sheeting. For insulation thickness greater than 50mm roof spacer systems should be utilised.
Maximum Allowable Wall Spans* in Region C 5m-10m
Maximum Allowable Wall Spans for building heights 5m-10m: Screw Fixed: 0.42mm BMT
| Terrain Category | Roof Area Notation & Uplift (kPa)* | Single Span (mm) | Double Span (mm) | Multiple Spans (mm) | |
| End | Internal | ||||
| 1 & 2 | D - 4.63 | 1500 | 1350 | 1250 | 1500 |
| F - 5.93 | 1300 | 1100 | 950 | 1200 | |
| G - 7.23 | 1200 | 950 | 750 | 950 | |
| 2.5 | D - 4.13 | 1600 | 1500 | 1400 | 1650 |
| F - 5.30 | 1400 | 1200 | 1100 | 1350 | |
| G - 6.46 | 1250 | 1050 | 900 | 1100 | |
Importance Level 2
Maximum Roof Height H = 5, 10m
External Pressure Coefficients:
Cp,e = -0.65 (walling)
Cp,e = -0.90 (roofing)
Internal Pressure Coefficient:
Cpi = 0.7
Local Pressure Factors:
Kl = 2.0, 1.5, 1.0
Ms = Mt = Md = 1.0
Table KK WS CY 006A - KingKlip 700® Cyclonic - Region C
Notes:
- Values are based on fixing into steel supports with a minimum thickness of 1.5mm.
- Values in italics are estimates based on trend lines fitted to the test data.
- Values are based on installation of safety mesh and 50mm insulation blanket under the sheeting. For insulation thickness greater than 50mm roof spacer systems should be utilised.
Maximum Allowable Wall Spans for building heights 5m-10m: Screw Fixed: 0.48mm BMT
| Terrain Category | Roof Area Notation & Uplift (kPa)* | Single Span (mm) | Double Span (mm) | Multiple Spans (mm) | |
| End | Internal | ||||
| 1 & 2 | D - 4.63 | 1750 | 1500 | 1300 | 1650 |
| F - 5.93 | 1500 | 1200 | 1050 | 1300 | |
| G - 7.23 | 1300 | 1000 | 800 | 1050 | |
| 2.5 | D - 4.13 | 1850 | 1650 | 1450 | 1850 |
| F - 5.30 | 1600 | 1350 | 1150 | 1500 | |
| G - 6.46 | 1400 | 1150 | 950 | 1250 | |
Importance Level 2
Maximum Roof Height H = 5, 10m
External Pressure Coefficients:
Cp,e = -0.65 (walling)
Cp,e = -0.90 (roofing)
Internal Pressure Coefficient:
Cpi = 0.7
Local Pressure Factors:
Kl = 2.0, 1.5, 1.0
Ms = Mt = Md = 1.0
Table KK WS CY 006B - KingKlip 700® Cyclonic - Region C
Notes:
- Values are based on fixing into steel supports with a minimum thickness of 1.5mm.
- Values in italics are estimates based on trend lines fitted to the test data.
- Values are based on installation of safety mesh and 50mm insulation blanket under the sheeting. For insulation thickness greater than 50mm roof spacer systems should be utilised.
Cyclonic Load Span Tables: Region D: Screw Fixed
Maximum Allowable Roof Spans* in Region D ≤ 5m
Maximum Allowable Roof Spans for building heights ≤ 5m: Screw Fixed: 0.42mm BMT
| Terrain Category | Roof Area Notation & Uplift (kPa)* | Single Span (mm) | Double Span (mm) | Multiple Spans (mm) | |
| End | Internal | ||||
| 1 & 2 | D - 6.66 | 1100 | 850 | 600 | 750 |
| F - 8.54 | 950 | 650 | 350 | 500 | |
| G - 10.41 | 800 | 550 | - | 300 | |
| 2.5 | D - 5.65 | 1200 | 950 | 750 | 1000 |
| F - 7.24 | 1050 | 750 | 500 | 650 | |
| G - 8.83 | 900 | 650 | 300 | 450 | |
Importance Level 2
Maximum Roof Height H = 5, 10m
External Pressure Coefficients:
Cp,e = -0.65 (walling)
Cp,e = -0.90 (roofing)
Internal Pressure Coefficient:
Cpi = 0.7
Local Pressure Factors:
Kl = 2.0, 1.5, 1.0
Ms = Mt = Md = 1.0
Table KK RS CY 007A - KingKlip 700® Cyclonic - Region D
Notes:
- Values are based on fixing into steel supports with a minimum thickness of 1.5mm.
- Values in italics are estimates based on trend lines fitted to the test data.
- Values are based on installation of safety mesh and 50mm insulation blanket under the sheeting. For insulation thickness greater than 50mm roof spacer systems should be utilised.
Maximum Allowable Roof Spans for building heights ≤ 5m: Screw Fixed: 0.48mm BMT
| Terrain Category | Roof Area Notation & Uplift (kPa)* | Single Span (mm) | Double Span (mm) | Multiple Spans (mm) | |
| End | Internal | ||||
| 1 & 2 | D - 6.66 | 1200 | 800 | 650 | 850 |
| F - 8.54 | 1000 | 450 | 400 | 550 | |
| G - 10.41 | 850 | - | - | 350 | |
| 2.5 | D - 5.65 | 1350 | 1000 | 850 | 1100 |
| F - 7.24 | 1100 | 700 | 600 | 750 | |
| G - 8.83 | 1000 | 450 | 400 | 500 | |
Importance Level 2
Maximum Roof Height H = 5, 10m
External Pressure Coefficients:
Cp,e = -0.65 (walling)
Cp,e = -0.90 (roofing)
Internal Pressure Coefficient:
Cpi = 0.7
Local Pressure Factors:
Kl = 2.0, 1.5, 1.0
Ms = Mt = Md = 1.0
Table KK RS CY 007B - KingKlip 700® Cyclonic - Region D
Notes:
- Values are based on fixing into steel supports with a minimum thickness of 1.5mm.
- Values in italics are estimates based on trend lines fitted to the test data.
- Values are based on installation of safety mesh and 50mm insulation blanket under the sheeting. For insulation thickness greater than 50mm roof spacer systems should be utilised.
Maximum Allowable Roof Spans* in Region D 5m-10m
Maximum Allowable Roof Spans for building heights 5m-10m: Screw Fixed: 0.42mm BMT
| Terrain Category | Roof Area Notation & Uplift (kPa)* | Single Span (mm) | Double Span (mm) | Multiple Spans (mm) | |
| End | Internal | ||||
| 1 & 2 | D - 7.38 | 1000 | 750 | 450 | 1250 |
| F - 9.46 | 900 | 600 | - | 900 | |
| G - 11.54 | 750 | 500 | - | 650 | |
| 2.5 | D - 6.59 | 1100 | 850 | 600 | 1450 |
| F - 8.45 | 950 | 650 | 350 | 1050 | |
| G - 10.30 | 850 | 550 | - | 800 | |
Importance Level 2
Maximum Roof Height H = 5, 10m
External Pressure Coefficients:
Cp,e = -0.65 (walling)
Cp,e = -0.90 (roofing)
Internal Pressure Coefficient:
Cpi = 0.7
Local Pressure Factors:
Kl = 2.0, 1.5, 1.0
Ms = Mt = Md = 1.0
Table KK RS CY 008A - KingKlip 700® Cyclonic - Region D
Notes:
- Values are based on fixing into steel supports with a minimum thickness of 1.5mm.
- Values in italics are estimates based on trend lines fitted to the test data.
- Values are based on installation of safety mesh and 50mm insulation blanket under the sheeting. For insulation thickness greater than 50mm roof spacer systems should be utilised.
Maximum Allowable Roof Spans for building heights 5m-10m: Screw Fixed: 0.48mm BMT
| Terrain Category | Roof Area Notation & Uplift (kPa)* | Single Span (mm) | Double Span (mm) | Multiple Spans (mm) | |
| End | Internal | ||||
| 1 & 2 | D - 7.38 | 1100 | 650 | 550 | 700 |
| F - 9.46 | 950 | 350 | 350 | 400 | |
| G - 11.54 | 800 | - | - | - | |
| 2.5 | D - 6.59 | 1200 | 800 | 700 | 850 |
| F - 8.45 | 1000 | 500 | 450 | 550 | |
| G - 10.30 | 900 | - | - | 350 | |
Importance Level 2
Maximum Roof Height H = 5, 10m
External Pressure Coefficients:
Cp,e = -0.65 (walling)
Cp,e = -0.90 (roofing)
Internal Pressure Coefficient:
Cpi = 0.7
Local Pressure Factors:
Kl = 2.0, 1.5, 1.0
Ms = Mt = Md = 1.0
Table KK RS CY 008B - KingKlip 700® Cyclonic - Region D
Notes:
- Values are based on fixing into steel supports with a minimum thickness of 1.5mm.
- Values in italics are estimates based on trend lines fitted to the test data.
- Values are based on installation of safety mesh and 50mm insulation blanket under the sheeting. For insulation thickness greater than 50mm roof spacer systems should be utilised.
Maximum Allowable Wall Spans* in Region D ≤ 5m
Maximum Allowable Wall Spans for building heights ≤ 5m: Screw Fixed: 0.42mm BMT
| Terrain Category | Roof Area Notation & Uplift (kPa)* | Single Span (mm) | Double Span (mm) | Multiple Spans (mm) | |
| End | Internal | ||||
| 1 & 2 | D - 6.66 | 1200 | 950 | 800 | 1000 |
| F - 8.54 | 1050 | 800 | 550 | 700 | |
| G - 10.41 | 950 | 700 | 350 | 500 | |
| 2.5 | D - 5.65 | 1350 | 1100 | 1000 | 1200 |
| F - 7.24 | 1150 | 900 | 700 | 900 | |
| G - 8.83 | 1050 | 800 | 500 | 700 | |
Importance Level 2
Maximum Roof Height H = 5, 10m
External Pressure Coefficients:
Cp,e = -0.65 (walling)
Cp,e = -0.90 (roofing)
Internal Pressure Coefficient:
Cpi = 0.7
Local Pressure Factors:
Kl = 2.0, 1.5, 1.0
Ms = Mt = Md = 1.0
Table KK WS CY 007A - KingKlip 700® Cyclonic - Region D
Notes:
- Values are based on fixing into steel supports with a minimum thickness of 1.5mm.
- Values in italics are estimates based on trend lines fitted to the test data.
- Values are based on installation of safety mesh and 50mm insulation blanket under the sheeting. For insulation thickness greater than 50mm roof spacer systems should be utilised.
Maximum Allowable Wall Spans for building heights ≤ 5m: Screw Fixed: 0.48mm BMT
| Terrain Category | Roof Area Notation & Uplift (kPa)* | Single Span (mm) | Double Span (mm) | Multiple Spans (mm) | |
| End | Internal | ||||
| 1 & 2 | D - 6.66 | 1350 | 1050 | 850 | 1100 |
| F - 8.54 | 1150 | 750 | 600 | 800 | |
| G - 10.41 | 1000 | 500 | 450 | 550 | |
| 2.5 | D - 5.65 | 1500 | 1250 | 1050 | 1300 |
| F - 7.24 | 1300 | 950 | 800 | 1050 | |
| G - 8.83 | 1150 | 750 | 600 | 750 | |
Importance Level 2
Maximum Roof Height H = 5, 10m
External Pressure Coefficients:
Cp,e = -0.65 (walling)
Cp,e = -0.90 (roofing)
Internal Pressure Coefficient:
Cpi = 0.7
Local Pressure Factors:
Kl = 2.0, 1.5, 1.0
Ms = Mt = Md = 1.0
Table KK WS CY 007B - KingKlip 700® Cyclonic - Region D
Notes:
- Values are based on fixing into steel supports with a minimum thickness of 1.5mm.
- Values in italics are estimates based on trend lines fitted to the test data.
- Values are based on installation of safety mesh and 50mm insulation blanket under the sheeting. For insulation thickness greater than 50mm roof spacer systems should be utilised.
Maximum Allowable Wall Spans* in Region D 5m-10m
Maximum Allowable Wall Spans for building heights 5m-10m: Screw Fixed: 0.42mm BMT
| Terrain Category | Roof Area Notation & Uplift (kPa)* | Single Span (mm) | Double Span (mm) | Multiple Spans (mm) | |
| End | Internal | ||||
| 1 & 2 | D - 7.38 | 1150 | 900 | 650 | 850 |
| F - 9.46 | 1000 | 750 | 400 | 600 | |
| G - 11.54 | 900 | 600 | - | 400 | |
| 2.5 | D - 6.59 | 1200 | 1000 | 800 | 1000 |
| F - 8.45 | 1050 | 800 | 550 | 700 | |
| G - 10.30 | 950 | 700 | 350 | 500 | |
Importance Level 2
Maximum Roof Height H = 5, 10m
External Pressure Coefficients:
Cp,e = -0.65 (walling)
Cp,e = -0.90 (roofing)
Internal Pressure Coefficient:
Cpi = 0.7
Local Pressure Factors:
Kl = 2.0, 1.5, 1.0
Ms = Mt = Md = 1.0
Table KK WS CY 008A - KingKlip 700® Cyclonic - Region D
Notes:
- Values are based on fixing into steel supports with a minimum thickness of 1.5mm.
- Values in italics are estimates based on trend lines fitted to the test data.
- Values are based on installation of safety mesh and 50mm insulation blanket under the sheeting. For insulation thickness greater than 50mm roof spacer systems should be utilised.
Maximum Allowable Wall Spans for building heights 5m-10m: Screw Fixed: 0.48mm BMT
| Terrain Category | Roof Area Notation & Uplift (kPa)* | Single Span (mm) | Double Span (mm) | Multiple Spans (mm) | |
| End | Internal | ||||
| 1 & 2 | D - 7.38 | 1250 | 900 | 750 | 950 |
| F - 9.46 | 1050 | 600 | 500 | 650 | |
| G - 11.54 | 950 | 350 | 350 | 450 | |
| 2.5 | D - 6.59 | 1350 | 1050 | 850 | 1100 |
| F - 8.45 | 1150 | 750 | 600 | 800 | |
| G - 10.30 | 1000 | 500 | 450 | 600 | |
Importance Level 2
Maximum Roof Height H = 5, 10m
External Pressure Coefficients:
Cp,e = -0.65 (walling)
Cp,e = -0.90 (roofing)
Internal Pressure Coefficient:
Cpi = 0.7
Local Pressure Factors:
Kl = 2.0, 1.5, 1.0
Ms = Mt = Md = 1.0
Table KK WS CY 008B - KingKlip 700® Cyclonic - Region D
Notes:
- Values are based on fixing into steel supports with a minimum thickness of 1.5mm.
- Values in italics are estimates based on trend lines fitted to the test data.
- Values are based on installation of safety mesh and 50mm insulation blanket under the sheeting. For insulation thickness greater than 50mm roof spacer systems should be utilised.
Fastening
Clip specifications may vary from state to state, refer to your local Fielders’ representative for clarification.
Recommended Fasteners
| Fixing Supports | Clip Fixing | Screw Fixing | Edge Restraint |
| Steel 1.5mm | 12g-14x20mm Hex Head Tek Screws | 14g-10x75mm Hex Head Tek Screws with galvanised profiled washer and 250x1.0mm seal | 14g-10x75mm Hex Head Tek Screws with high rib cyclone washer assembly |
Clip Fixing
Fasteners must be selected to match the life expectancy of the cladding material. Recommendations from fastener manufacturers should be sought. Only fasteners complying with AS 3566:2002 and those that are compatible with the roofing material should be used for its fastening.
Screw Fixing
KingKlip 700® can be crest fixed to steel supports for both roofing and walling applications. Fasteners should not be located less than 30mm from the ends of the sheets.
Insulation
Care needs to be taken when installing insulation with roof sheeting. When insulation thickness up to 50mm are installed the screws detailed in Table KK RF CY 001 may need to be increased depending on the thickness and density of the insulation. When the screw is properly tightened into metal there should be a minimum of three (3) threads protruding past the support being fixed in to. For timber the screw must penetrate the timber as much as the screws detailed in Table KK RF CY 001 do without insulation. For insulation thicknesses greater than 50mm Fielders® recommend the use of a thermal spacer to help maintain Rw values as well as minimising any bulging in the profile caused by the insulation.
KingKlip 700® Installation Procedure with Mk3 SuperKlip
Refer to "Maintenance and Care" for general handling instructions.
Step 1
Fix the first two clips, with the arrow on the clip pointing towards the area to be laid, perpendicular to the gutter in a straight line using the correct fasteners. Use a string line or the edge of the first sheet to ensure straightness. Care should be taken so that the overlap is facing away from the prevailing wind.
Step 2
Locate the first sheet above the clips ensuring that the overhang into the gutter is correct. Push downwards on the sheet until the decking is secured at every clip. Do not use excessive force.
Step 3
Locate the next clip. Align the holes on the two clips and fasten with screw. Insert all screws for the clip. Fasten all clips in this manner.
Step 4
Lay the next sheet of KingKlip 700® as previously. Checks should be made periodically to ensure the decking is installed squarely. This can be done by comparing the coverage at the ridge and gutter line. At the end of the purlins, cut the deck and the clip to suit.
Step 5
Turn up KingKlip 700® pans at the ridge line. On lower pitches, pans should be turned down at gutter line.
Step 6
Flash the roof with compatible products using F10 bracket and sliding brackets, to allow for thermal expansion and contraction.
Step 7
Clean the roof daily during construction as per Fielders® maintenance guide, removing all swarf, pop rivets and fasteners.
Note:
1. Foot traffic should be restricted to the pans of the decking.
Turning of Roof Sheeting Ends
Refer to section “Flashings, Cappings & Ends of Sheets”.
Designing Without Step Joints
Refer to section "Long Length Roofing Solutions".
Maximum Sheet Length
See section “Thermal Expansion and Contraction of Steel Sheeting”.
Curving KingKlip 700®
For details regarding spring, crank and smooth curving of KingKlip 700® sheets, please see section “Curving of Steel Decks”.
KingKlip 700® Flashings & Details
Table KK FD CY 001
Notes:
1. * denotes size to be determined by application. All sizes are in mm and should be used as a guide only. They should be measured on-site to determine actual size.
2. S.B. denotes ‘Slight Break’.
3. Also refer to “Typical Roofing Details”.
KingKlip® 700 Sliding Bracket for Flashing Installation
The installation of this flashing must allow for movement between the roof sheeting and the wall parallel to the edge of the sheeting. The following fixing procedures are recommended.
Note: Where overlaps occur on the roof a corresponding overlap is to be made in the barge flashing. Be careful when moving between supports. Do not walk in the pan immediately adjacent to flashings or translucent sheeting. Walk at least one pan away.
Typical Barge Flashing Detail

Sliding Bracket Assembly

Typical Flashing (i.e Barge Flashing) fixed to Sliding Bracket Clip

*Notes:
1. Locate sliding bracket away from supports
2. Spacing of sliding bracket as per AS 1562.1
Cyclonic wind regions: 500mm centres (max)
Non cyclonic wind regions: No more than support spacings
3. *Clearance to prevent fastener interferences
4. Barge dimensions and positioning to cladding to comply
with relevant standards, legislation and accepted trade
practice.
Installation Procedure
Step One
Screw fix Sliding Bracket Bases to rib of roof sheeting at nominated spacings.
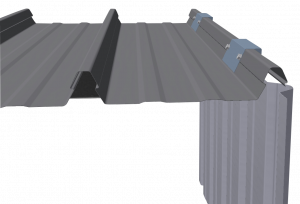
Step Two
Slide Sliding Bracket Caps over the top of the Sliding Bracket Bases.
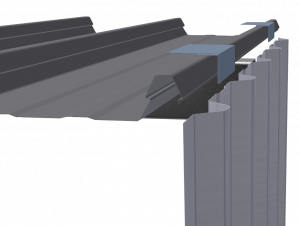
Step Three
Install barge flashing side support bracket at nominated spacings
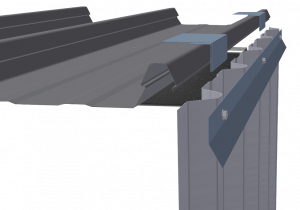
Step Four
Lay barge flashing in place and fix to centre of Sliding Bracket Caps
